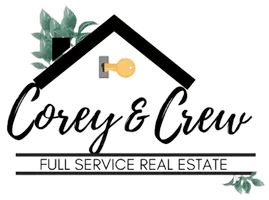$499,900
$509,900
2.0%For more information regarding the value of a property, please contact us for a free consultation.
4 Beds
3.5 Baths
3,405 SqFt
SOLD DATE : 10/23/2019
Key Details
Sold Price $499,900
Property Type Single Family Home
Sub Type Tudor
Listing Status Sold
Purchase Type For Sale
Square Footage 3,405 sqft
Price per Sqft $146
Subdivision Oakland Farm Sub No 1
MLS Listing ID 219086509
Sold Date 10/23/19
Style Tudor
Bedrooms 4
Full Baths 3
Half Baths 1
Construction Status Platted Sub.
HOA Fees $16/ann
HOA Y/N yes
Originating Board Realcomp II Ltd
Year Built 1989
Annual Tax Amount $6,377
Lot Size 1.050 Acres
Acres 1.05
Lot Dimensions 84x205x363x319
Property Description
Peacefully located On Over an Acre with the Wooded Bear Creek Nature Park behind the home. It is a 3,400 sqft+ Move-In-Ready gem. The Main floor flows from Dining Room/Living Room into the Kitchen and then to the Family Room. TheLaundry Room is also located on the Main floor which is connected to the entry from the 3 Car Garage. The Kitchenoffers high-end KitchenAid Stainless Steel Appliance and a Culligan Water Filtration System. You will find 4 SpaciousBedrooms and 3 Full Bathrooms up stairs. The third bedroom has a balcony overlooking the beautiful backyard. TheBasement is partially finished with a great Theatre Room. The home is located in an awesome neighborhood withRochester schools.
Location
State MI
County Oakland
Area Oakland Twp
Direction Rochester Rd N past Snell W on Oakridge to L on Parkview Court
Rooms
Other Rooms Bedroom - Mstr
Basement Partially Finished, Walk-Up Access
Kitchen Dishwasher, Disposal, Dryer, Microwave, Refrigerator, Range/Stove, Washer
Interior
Interior Features Cable Available, High Spd Internet Avail, Security Alarm (owned), Water Softener (owned)
Hot Water Natural Gas
Heating Forced Air
Cooling Ceiling Fan(s), Central Air
Fireplaces Type Gas
Fireplace yes
Appliance Dishwasher, Disposal, Dryer, Microwave, Refrigerator, Range/Stove, Washer
Heat Source Natural Gas
Exterior
Exterior Feature Outside Lighting
Parking Features Attached, Heated, Side Entrance
Garage Description 3 Car
Roof Type Asphalt
Porch Balcony, Deck
Road Frontage Paved
Garage yes
Building
Foundation Basement
Sewer Sewer-Sanitary
Water Municipal Water
Architectural Style Tudor
Warranty No
Level or Stories 2 Story
Structure Type Brick,Wood
Construction Status Platted Sub.
Schools
School District Rochester
Others
Tax ID 1027177003
Ownership Private Owned,Short Sale - No
SqFt Source PRD
Assessment Amount $18
Acceptable Financing Cash, Conventional
Rebuilt Year 2000
Listing Terms Cash, Conventional
Financing Cash,Conventional
Read Less Info
Want to know what your home might be worth? Contact us for a FREE valuation!

Our team is ready to help you sell your home for the highest possible price ASAP

©2025 Realcomp II Ltd. Shareholders
Bought with Real Living Kee Realty-Rochester
GET MORE INFORMATION
Associate Broker | REALTOR® | Lic# 280041 | 379957

