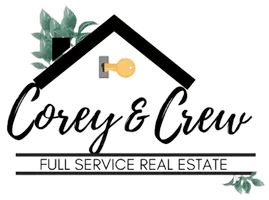$424,000
$434,900
2.5%For more information regarding the value of a property, please contact us for a free consultation.
4 Beds
2.5 Baths
2,909 SqFt
SOLD DATE : 07/06/2017
Key Details
Sold Price $424,000
Property Type Single Family Home
Sub Type Colonial
Listing Status Sold
Purchase Type For Sale
Square Footage 2,909 sqft
Price per Sqft $145
Subdivision Oakland Farm Sub No 2
MLS Listing ID 217031850
Sold Date 07/06/17
Style Colonial
Bedrooms 4
Full Baths 2
Half Baths 1
HOA Fees $20/ann
HOA Y/N yes
Originating Board Realcomp II Ltd
Year Built 1995
Annual Tax Amount $3,756
Lot Size 0.660 Acres
Acres 0.66
Lot Dimensions 112X182X211X189
Property Description
Pristine and updated on 2/3 acre setting with mature landscaping and paver patio. Welcoming entry with hardwood flooring and neutral décor. Library with French doors and hdwd. fl. Updated powder room with granite and hdwd. fl. Spacious kit. includes white cabinetry, granite, beautiful backsplash, center island, hdwd. fl. and all appls. inc. Fam. rm. with crown molding and vaulted ceiling plus views of treed yard. Spacious dining rm. with wainscoting and crown molding. Extensive updates throughout: furnace and central air (2017), roof (2014), Marvin windows t/o, new carpet throughout, new blinds, HWH (2014), water softener (2015). Ceiling fans in all bdrms., 2 bdrms. with walk-in closets, closet organizers. Middle bath inc. dual sinks. Spacious master suite with dual sinks, jetted tub, separate shower and wonderful walk-in closet. Side entry 3 car garage. Baldwin Elementary, Hart Middle, Stoney Creek High. This home shines and is in move-in condition.
Location
State MI
County Oakland
Area Oakland Twp
Direction W OFF ROCHESTER RD ONTO OAKBRIDGE THEN R ONTO RIDGE SIDE
Rooms
Basement Unfinished
Kitchen Dishwasher, Disposal, Dryer, Microwave, Refrigerator, Stove, Washer
Interior
Interior Features Cable Available, Humidifier, Jetted Tub, Water Softener (owned)
Hot Water Natural Gas
Heating ENERGY STAR® Qualified Furnace Equipment, Forced Air
Cooling Ceiling Fan(s), Central Air, ENERGY STAR® Qualified A/C Equipment
Fireplaces Type Gas
Fireplace yes
Appliance Dishwasher, Disposal, Dryer, Microwave, Refrigerator, Stove, Washer
Heat Source Natural Gas
Exterior
Exterior Feature Outside Lighting
Parking Features Attached, Door Opener, Electricity, Side Entrance
Garage Description 3 Car
Roof Type Asphalt
Porch Patio, Porch
Road Frontage Paved
Garage yes
Building
Foundation Basement
Sewer Sewer-Sanitary
Water Municipal Water
Architectural Style Colonial
Warranty No
Level or Stories 2 Story
Structure Type Brick,Wood
Schools
School District Rochester
Others
Tax ID 1027202006
Ownership Private Owned,Short Sale - No
SqFt Source PRD
Acceptable Financing Cash, Conventional, FHA
Rebuilt Year 2017
Listing Terms Cash, Conventional, FHA
Financing Cash,Conventional,FHA
Read Less Info
Want to know what your home might be worth? Contact us for a FREE valuation!

Our team is ready to help you sell your home for the highest possible price ASAP

©2025 Realcomp II Ltd. Shareholders
GET MORE INFORMATION
Associate Broker | REALTOR® | Lic# 280041 | 379957

