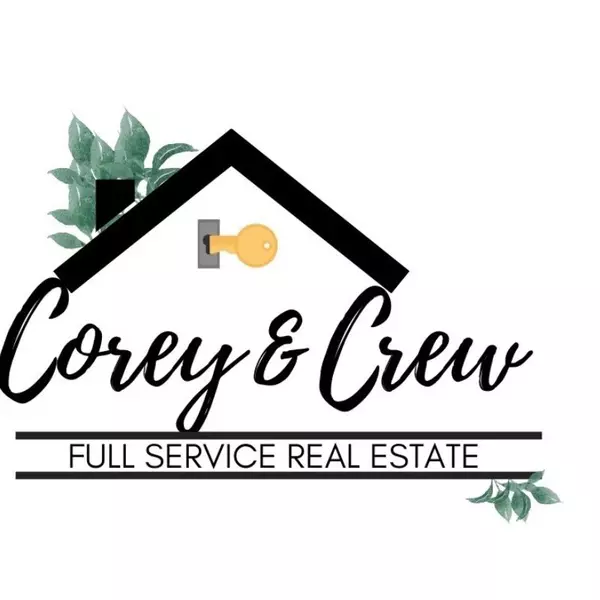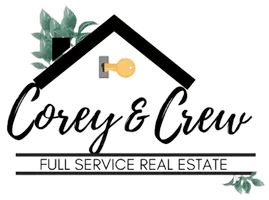$324,500
For more information regarding the value of a property, please contact us for a free consultation.
3 Beds
2 Baths
1,129 SqFt
SOLD DATE : 08/15/2025
Key Details
Property Type Single Family Home
Sub Type Ranch
Listing Status Sold
Purchase Type For Sale
Square Footage 1,129 sqft
Price per Sqft $301
MLS Listing ID 20251014585
Sold Date 08/15/25
Style Ranch
Bedrooms 3
Full Baths 2
HOA Y/N no
Year Built 1965
Annual Tax Amount $4,551
Lot Size 7,840 Sqft
Acres 0.18
Lot Dimensions 60X131
Property Sub-Type Ranch
Source Realcomp II Ltd
Property Description
HIGHEST AND BEST OFFERS DUE BY TUESDAY, JULY 15th at 5 PM. Once upon a time, there was a buyer who thought they knew what turnkey homes were... and then, the page turned. Welcome home to The Atkinson, the space that redefines what turnkey is truly meant to be! Pack your boxes, walk right in, and sit right down, because everything has been done for you here. At The Atkinson, you'll find three perfectly-sized bedrooms, a bountiful living room, and two fully upgraded bathrooms (2019). Enjoy dining or lounging near your convenient hearth. Find cooking to be a breeze when you have stainless steel appliances (2019) and quartz countertops (2019). Easily entertain guests at The Atkinson in your fully finished basement, complete with granite built-in bar. Or, take the party outdoors, thanks to your sparkling above-ground swimming pool (2020), your generous patio space, and your fenced-in backyard! So many big ticket items have already been taken care of for you, including a newer roof, new furnace (2020) and hot water tank (2025), new washer and dryer (2022), and newer central air cooling system (2020). Enjoy the farmer's market and festivals at nearby Dodge Park. The Atkinson is minutes from the newly renovated DeKeyser Elementary School, part of the Utica Community School System. Seated on a quiet block with no through traffic in a well-established community. It's not make-believe! Begin your next chapter at The Atkinson, and let your storybook home dreams come true!
Location
State MI
County Macomb
Area Sterling Heights
Direction East on 17 Mile Rd, left onto Blackstone Dr, right to stay on Blackstone Dr, Blackstone Dr turns left and becomes Atkinson Dr
Rooms
Basement Finished, Bath/Stubbed
Kitchen Dishwasher, Disposal, Dryer, Exhaust Fan, Free-Standing Gas Oven, Free-Standing Refrigerator, Gas Cooktop, Microwave, Washer
Interior
Interior Features Cable Available, Carbon Monoxide Alarm(s), De-Humidifier, High Spd Internet Avail, Humidifier, Other, Programmable Thermostat, Fire Alarm
Hot Water Natural Gas
Heating Forced Air
Cooling Ceiling Fan(s), Central Air
Fireplaces Type Gas
Fireplace yes
Appliance Dishwasher, Disposal, Dryer, Exhaust Fan, Free-Standing Gas Oven, Free-Standing Refrigerator, Gas Cooktop, Microwave, Washer
Heat Source Natural Gas
Laundry 1
Exterior
Exterior Feature Chimney Cap(s), Lighting, Pool - Above Ground
Parking Features Detached
Garage Description 2.5 Car
Roof Type Asphalt
Porch Patio, Porch
Road Frontage Paved
Garage yes
Private Pool Yes
Building
Foundation Basement
Sewer Public Sewer (Sewer-Sanitary)
Water Public (Municipal)
Architectural Style Ranch
Warranty No
Level or Stories 1 Story
Structure Type Brick,Vinyl
Schools
School District Utica
Others
Tax ID 1014352003
Ownership Short Sale - No,Private Owned
Acceptable Financing Cash, Conventional
Listing Terms Cash, Conventional
Financing Cash,Conventional
Read Less Info
Want to know what your home might be worth? Contact us for a FREE valuation!

Our team is ready to help you sell your home for the highest possible price ASAP

©2025 Realcomp II Ltd. Shareholders
Bought with Century 21 Professionals Utica
GET MORE INFORMATION
Broker Associate

