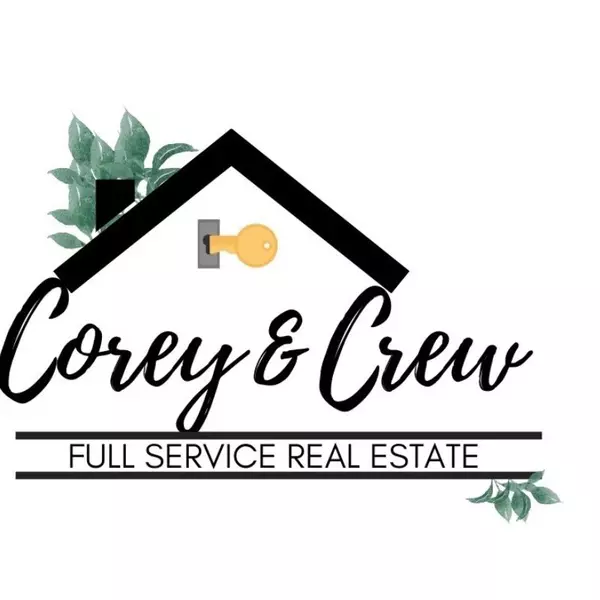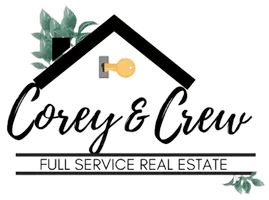$1,555,000
$1,599,000
2.8%For more information regarding the value of a property, please contact us for a free consultation.
5 Beds
3.5 Baths
3,862 SqFt
SOLD DATE : 06/30/2025
Key Details
Sold Price $1,555,000
Property Type Single Family Home
Sub Type Contemporary
Listing Status Sold
Purchase Type For Sale
Square Footage 3,862 sqft
Price per Sqft $402
Subdivision Whitewood Lake Villa
MLS Listing ID 81025006557
Sold Date 06/30/25
Style Contemporary
Bedrooms 5
Full Baths 3
Half Baths 1
HOA Y/N no
Year Built 1967
Annual Tax Amount $13,493
Lot Size 0.530 Acres
Acres 0.53
Lot Dimensions 158x280x45x203
Property Sub-Type Contemporary
Source Greater Metropolitan Association of REALTORS®
Property Description
Welcome to your private secluded paradise on Whitewood Lake, one of the Chain of 9 All Sports Lakes. This custom luxurious 1/2 acre waterfront dream home was built in 2016. The views are breathtaking, open, bright, updated, modern, professionally landscaped, hard sandy bottom, with room for all your water toys in the 1425 Sqft garage. Garage has 11'' ceilings and (2) 9' tall garage doors. This huge estate has room for everybody, including 2 large ensuites, 2 1st floor bedrooms. and 2 family rooms. It has rainmaker showers, executive custom finishes, cathedral ceilings, 3 full wall custom Anderson doorwalls with built-in blinds, whole house Generac generator, Artic Spa hot tub for 7. Newer custom stamped concrete and cedar deck/patio with a firepit for gatherings.
Location
State MI
County Livingston
Area Hamburg Twp
Direction From M36, turn south on Whitewood, turn east on Shawnee Trail, then south on Deer Trail which turns into Dunlap Court.
Body of Water Whitewood Lakes
Rooms
Kitchen Built-In Gas Oven, Dishwasher, Disposal, Dryer, Microwave, Oven, Range/Stove, Refrigerator, Washer
Interior
Interior Features Humidifier, Laundry Facility, Other, Water Softener (owned)
Hot Water Natural Gas
Heating Forced Air
Cooling Ceiling Fan(s), Central Air
Fireplace yes
Appliance Built-In Gas Oven, Dishwasher, Disposal, Dryer, Microwave, Oven, Range/Stove, Refrigerator, Washer
Heat Source Natural Gas
Laundry 1
Exterior
Exterior Feature Spa/Hot-tub, Fenced
Parking Features Door Opener, Tandem, Attached
Waterfront Description Lake Front,Private Water Frontage,River Front
Water Access Desc All Sports Lake,Dock Facilities
Roof Type Asphalt
Porch Balcony, Deck, Patio
Garage yes
Building
Lot Description Level, Sprinkler(s)
Foundation Crawl
Sewer Public Sewer (Sewer-Sanitary)
Water Well (Existing)
Architectural Style Contemporary
Level or Stories 2 Story
Structure Type Stone,Vinyl
Schools
School District Pinckney
Others
Tax ID 1532101006
Ownership Private Owned
Acceptable Financing Cash, Conventional
Listing Terms Cash, Conventional
Financing Cash,Conventional
Read Less Info
Want to know what your home might be worth? Contact us for a FREE valuation!

Our team is ready to help you sell your home for the highest possible price ASAP

©2025 Realcomp II Ltd. Shareholders
Bought with KW Showcase Realty
GET MORE INFORMATION
Broker Associate

