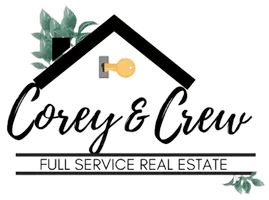$295,000
$293,500
0.5%For more information regarding the value of a property, please contact us for a free consultation.
2 Beds
2 Baths
1,565 SqFt
SOLD DATE : 02/14/2025
Key Details
Sold Price $295,000
Property Type Condo
Sub Type Ranch
Listing Status Sold
Purchase Type For Sale
Square Footage 1,565 sqft
Price per Sqft $188
Subdivision Hunters Ridge Of Hartland Condo
MLS Listing ID 20240094473
Sold Date 02/14/25
Style Ranch
Bedrooms 2
Full Baths 2
HOA Fees $275/mo
HOA Y/N yes
Originating Board Realcomp II Ltd
Year Built 2021
Annual Tax Amount $3,746
Property Sub-Type Ranch
Property Description
Welcome home to this amazing 1st floor 2 bedroom condo in Hartland. Built in 2021 this 1565 square foot home is highlighted with its large open kitchen featuring granite countertops, a large breakfast bar with ample seating, stainless steel appliances, and tons of cabinets for extra storage. Enjoy the large living area with luxury vinyl plank flooring, recessed lighting, and entry to your patio. Primary suite features a spacious walk-in closet, upgraded bathroom with two sinks and step-in glass doored shower. Don't miss the spacious 2nd bedroom or office and 2nd full bathroom. This almost new home includes a full whole house water filtration system and boasts a great location in Hartland with easy access to everything you are looking for.
Location
State MI
County Livingston
Area Hartland Twp
Direction Ridge Run is located just North of M59 (Highland Rd) and East of Old 23
Rooms
Kitchen Water Purifier Owned, Dishwasher, Dryer, Free-Standing Electric Oven, Free-Standing Refrigerator, Microwave, Washer
Interior
Interior Features Fire Sprinkler, High Spd Internet Avail, Programmable Thermostat, Furnished - No
Hot Water Natural Gas
Heating Forced Air
Cooling Ceiling Fan(s), Central Air
Fireplace no
Appliance Water Purifier Owned, Dishwasher, Dryer, Free-Standing Electric Oven, Free-Standing Refrigerator, Microwave, Washer
Heat Source Natural Gas
Laundry 1
Exterior
Parking Features Electricity, Door Opener, Attached
Garage Description 1 Car
Fence Fence Not Allowed
Roof Type Asphalt
Porch Patio
Road Frontage Paved, Private, Pub. Sidewalk
Garage yes
Building
Foundation Slab
Sewer Public Sewer (Sewer-Sanitary)
Water Public (Municipal)
Architectural Style Ranch
Warranty No
Level or Stories 1 Story
Structure Type Brick,Vinyl
Schools
School District Hartland
Others
Pets Allowed Yes
Tax ID 0821306036
Ownership Short Sale - No,Private Owned
Acceptable Financing Cash, Conventional
Listing Terms Cash, Conventional
Financing Cash,Conventional
Read Less Info
Want to know what your home might be worth? Contact us for a FREE valuation!

Our team is ready to help you sell your home for the highest possible price ASAP

©2025 Realcomp II Ltd. Shareholders
Bought with Preview Properties PC
GET MORE INFORMATION
Associate Broker | REALTOR® | Lic# 280041 | 379957

