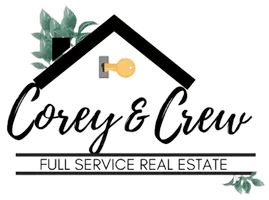$975,000
$1,145,000
14.8%For more information regarding the value of a property, please contact us for a free consultation.
4 Beds
4 Baths
3,468 SqFt
SOLD DATE : 11/22/2024
Key Details
Sold Price $975,000
Property Type Single Family Home
Sub Type Contemporary
Listing Status Sold
Purchase Type For Sale
Square Footage 3,468 sqft
Price per Sqft $281
Subdivision Highland Park
MLS Listing ID 71024020275
Sold Date 11/22/24
Style Contemporary
Bedrooms 4
Full Baths 4
HOA Fees $50/ann
HOA Y/N yes
Originating Board West Michigan Lakeshore Association of REALTORS®
Year Built 1991
Annual Tax Amount $13,104
Lot Size 0.320 Acres
Acres 0.32
Lot Dimensions 94x141x70x12x44x127
Property Description
Imagine strolling to Grand Haven Beach and owning a beautiful home with custom woodwork throughout, including Redwood Tongue and Groove, and 4-foot wide hallways. The home is located on a double lot in the prestigious Highland Park Preserve. This 4+-bedroom, 4-bathroom house offers over 4,250 square feet of living space in a park-like setting among the trees atop a dune, wildlife to enjoy & breathtaking views. This home offers lake views, access to the beach, tennis/pickleball courts, and over a mile of boardwalks throughout Highland Park/dunes. Also located within walking distance to the pier, channel/boardwalk and downtown. The house features five outdoor decks on three levels, plus highly sought-after beach parking, including a 3-car attached garage, 6-7 spots in the driveway,and 2 deeded parking spaces. Eligible for short term rental.
Buyer & Buyer Agent to verify any information.
(Back on the market-Buyer did not sell their home, Buyer had Stone River Home Inspection done)
Location
State MI
County Ottawa
Area Grand Haven
Direction US-31 S toN Beacon Blvd to Jackson St toN Harbor Dr to S Harbor Dr to Honeymoon Hill
Rooms
Kitchen Dishwasher, Disposal, Dryer, Microwave, Range/Stove, Refrigerator, Washer
Interior
Interior Features Laundry Facility, Other
Hot Water Other
Heating Hot Water, Radiant
Fireplaces Type Gas
Fireplace yes
Appliance Dishwasher, Disposal, Dryer, Microwave, Range/Stove, Refrigerator, Washer
Heat Source Natural Gas
Laundry 1
Exterior
Exterior Feature Tennis Court
Garage Door Opener, Other, Attached
Waterfront Description Beach Access,Lake/River Priv
Roof Type Asphalt,Shingle
Porch Balcony, Deck
Road Frontage Paved, Pub. Sidewalk
Garage yes
Building
Lot Description Hilly-Ravine, Level, Wooded
Foundation Slab
Sewer Public Sewer (Sewer-Sanitary)
Water Public (Municipal)
Architectural Style Contemporary
Level or Stories 2 Story
Structure Type Block/Concrete/Masonry,Wood
Schools
School District Grand Haven
Others
Tax ID 700329317012
Ownership Private Owned
Acceptable Financing Cash, Conventional
Listing Terms Cash, Conventional
Financing Cash,Conventional
Read Less Info
Want to know what your home might be worth? Contact us for a FREE valuation!

Our team is ready to help you sell your home for the highest possible price ASAP

©2024 Realcomp II Ltd. Shareholders
Bought with Coldwell Banker Woodland Schmidt Grand Haven
GET MORE INFORMATION

Associate Broker | REALTOR® | Lic# 280041 | 379957

