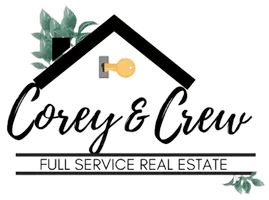$249,900
$249,900
For more information regarding the value of a property, please contact us for a free consultation.
3 Beds
1.5 Baths
1,387 SqFt
SOLD DATE : 11/22/2024
Key Details
Sold Price $249,900
Property Type Single Family Home
Sub Type Ranch
Listing Status Sold
Purchase Type For Sale
Square Footage 1,387 sqft
Price per Sqft $180
MLS Listing ID 78080051671
Sold Date 11/22/24
Style Ranch
Bedrooms 3
Full Baths 1
Half Baths 1
HOA Y/N no
Originating Board Aspire North REALTORS®
Year Built 1959
Annual Tax Amount $1,044
Lot Size 2.090 Acres
Acres 2.09
Lot Dimensions 125x725
Property Description
This updated modern ranch home on 2 acres combines spacious living with contemporary design. The Sellers have just updated/remodeled the house with all new flooring, a new kitchen with beautiful granite countertops, all new cabinetry, paint (interior and exterior), electrical, a ‚ ½ bath in the basement, and more! There is a full list available of all the updates upon request. At the main entrance, you walk into a large breezeway that offers ample storage and a wonderful place for coats, shoes and boots. Upon entering the home, you will be greeted by the expansive kitchen and cozy living area with a lot of windows offering a great deal of natural light. All 3 bedrooms are on the main floor, with full updated bathroom in between. The basement has so much storage space and there are 2 areas set up that could be used as an office and a TV room. There is an attached 2-car garage with tons of built-in storage plus 2 doors that make things easy to access the backyard with lawn equipment or toys. The 2 acres run deep with trails going throughout it, there is a fire pit area and another garage, converted into a chicken coop. The Seller hunts the back of the land and has seen and taken some impressive wildlife back there. The convenience of living so close to town but having space and privacy makes this a wonderful purchase for a new Buyer.
Location
State MI
County Wexford
Area Haring Twp
Rooms
Basement Interior Entry (Interior Access)
Kitchen Dishwasher, Dryer, Microwave, Oven, Range/Stove, Refrigerator, Washer
Interior
Interior Features Other
Heating Forced Air
Cooling Central Air
Fireplace no
Appliance Dishwasher, Dryer, Microwave, Oven, Range/Stove, Refrigerator, Washer
Heat Source Natural Gas
Exterior
Garage Door Opener, Attached
Garage Description 2 Car
Waterfront no
Porch Patio
Garage yes
Building
Lot Description Wooded
Foundation Basement
Sewer Septic Tank (Existing)
Water Well (Existing)
Architectural Style Ranch
Level or Stories 1 Story
Schools
School District Cadillac
Others
Tax ID 2209301107
Ownership Private Owned
Acceptable Financing Cash, Conventional
Listing Terms Cash, Conventional
Financing Cash,Conventional
Read Less Info
Want to know what your home might be worth? Contact us for a FREE valuation!

Our team is ready to help you sell your home for the highest possible price ASAP

©2024 Realcomp II Ltd. Shareholders
Bought with REO-Cadillac-233028
GET MORE INFORMATION

Associate Broker | REALTOR® | Lic# 280041 | 379957

