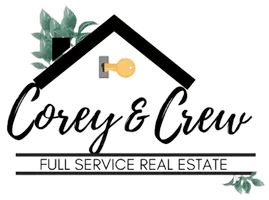$1,205,000
$1,300,000
7.3%For more information regarding the value of a property, please contact us for a free consultation.
4 Beds
5 Baths
4,491 SqFt
SOLD DATE : 08/29/2024
Key Details
Sold Price $1,205,000
Property Type Single Family Home
Sub Type Colonial
Listing Status Sold
Purchase Type For Sale
Square Footage 4,491 sqft
Price per Sqft $268
Subdivision Kirklands Sub
MLS Listing ID 20240050432
Sold Date 08/29/24
Style Colonial
Bedrooms 4
Full Baths 4
Half Baths 2
HOA Fees $199/ann
HOA Y/N yes
Originating Board Realcomp II Ltd
Year Built 2012
Annual Tax Amount $10,963
Lot Size 0.510 Acres
Acres 0.51
Lot Dimensions 88x217x135x230
Property Description
Welcome to this stunning 4,500 sqft Colonial located in the heart of Oakland Township. This meticulously maintained home offers a blend of classic charm and modern luxury, perfect for the discerning buyer.
The main level features a spacious living room and a cozy family room, both perfect for entertaining. A formal dining room is ideal for special occasions. The large kitchen includes a walk-in pantry, an expansive island, and ample countertop space. A breakfast nook offers a casual dining area. The office/library provides a quiet retreat, and two updated powder rooms add convenience. The main level also features a striking two-way fireplace that adds warmth and charm. Beautiful trim work can be found throughout the property, adding to its character.
Ascend to the luxurious primary suite, a true haven with a seating area and a coffee station in the rest area. Enjoy the comfort of a two-way fireplace between the bedroom and the bathroom. The primary bathroom is a spa-like retreat with separate vanities, a standalone air-jetted tub, fog-free mirrors, and a steam system shower. The second bedroom features an en-suite bathroom, while the third and fourth bedrooms share a Jack and Jill bath. A bonus room offers versatility, and the second-floor laundry room adds practicality.
The custom-finished basement spans 2,000 sqft and provides additional living space with 9-foot ceilings. It includes a wet bar, an extra family room, a full bathroom, and an additional room currently serving as a fifth bedroom.
Step outside to a large backyard with a brick-paved patio, ideal for outdoor gatherings, barbecues, or simply relaxing in the sun. The backyard also offers sufficient space for installing an in-ground pool should that be desired.
This home combines luxury, comfort, and functionality, making it a perfect choice for your next home. Contact us today to schedule a viewing and experience this exceptional property in person.
Location
State MI
County Oakland
Area Oakland Twp
Direction From Adams; west on N Addisson Cir; right on Ambleside Ct
Rooms
Basement Finished
Kitchen Dishwasher, Disposal, Double Oven, Dryer, Free-Standing Refrigerator, Gas Cooktop, Microwave, Bar Fridge
Interior
Hot Water Natural Gas
Heating Forced Air, Zoned
Cooling Central Air
Fireplace yes
Appliance Dishwasher, Disposal, Double Oven, Dryer, Free-Standing Refrigerator, Gas Cooktop, Microwave, Bar Fridge
Heat Source Natural Gas
Exterior
Garage Attached
Garage Description 3 Car
Waterfront no
Roof Type Asphalt
Porch Patio, Porch
Road Frontage Paved, Cul-De-Sac
Garage yes
Building
Foundation Basement
Sewer Public Sewer (Sewer-Sanitary)
Water Community
Architectural Style Colonial
Warranty No
Level or Stories 2 Story
Structure Type Brick,Stone,Vinyl
Schools
School District Rochester
Others
Tax ID 1032152019
Ownership Short Sale - No,Private Owned
Acceptable Financing Cash, Conventional
Rebuilt Year 2022
Listing Terms Cash, Conventional
Financing Cash,Conventional
Read Less Info
Want to know what your home might be worth? Contact us for a FREE valuation!

Our team is ready to help you sell your home for the highest possible price ASAP

©2024 Realcomp II Ltd. Shareholders
Bought with Golden Key Realty Group LLC
GET MORE INFORMATION

Associate Broker | REALTOR® | Lic# 280041 | 379957

