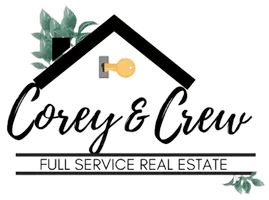$750,000
$785,000
4.5%For more information regarding the value of a property, please contact us for a free consultation.
6 Beds
5 Baths
3,465 SqFt
SOLD DATE : 08/14/2024
Key Details
Sold Price $750,000
Property Type Single Family Home
Sub Type Traditional
Listing Status Sold
Purchase Type For Sale
Square Footage 3,465 sqft
Price per Sqft $216
Subdivision Stockbridge Estates
MLS Listing ID 69024033272
Sold Date 08/14/24
Style Traditional
Bedrooms 6
Full Baths 5
HOA Fees $25/ann
HOA Y/N yes
Originating Board Southwestern Michigan Association of REALTORS®
Year Built 2004
Annual Tax Amount $5,996
Lot Size 1.140 Acres
Acres 1.14
Lot Dimensions Irregular
Property Description
Discover your dream home in Stockbridge Estates within the St. Joseph School District. This custom-built gem on a wooded ravine lot features a two-story great room with a gas fireplace, a gourmet kitchen with Brookhaven cabinets, quartz countertops, and high-end KitchenAid/JennAir appliances. The main level includes a primary suite with coffered ceilings, a spacious walk-in closet, and a spa-like bathroom. Also on the main level are a formal dining room, den, laundry room, and full bathroom. Upstairs has four spacious bedrooms and two full bathrooms. The walkout lower level boasts a large family room with a fireplace, a sixth bedroom, a full bathroom, and an exercise room with a sauna. Recent updates include composite decking, a new furnace, tankless water heater, and upgraded appliances.
Location
State MI
County Berrien
Area Royalton Twp
Direction Take M-139 to East on Marquette Woods to South on Stockbridge Drive to home on the left after the curve.
Rooms
Basement Walkout Access
Kitchen Dishwasher, Disposal, Microwave, Oven, Range/Stove, Refrigerator, Bar Fridge
Interior
Interior Features Cable Available, Air Purifier, Jetted Tub, Laundry Facility, Security Alarm, Other
Hot Water Natural Gas, Tankless
Heating Heat Pump, Radiant
Cooling Ceiling Fan(s), Central Air
Fireplaces Type Gas
Fireplace yes
Appliance Dishwasher, Disposal, Microwave, Oven, Range/Stove, Refrigerator, Bar Fridge
Heat Source Heat Pump, Electric, Geo-Thermal
Laundry 1
Exterior
Exterior Feature Fenced
Garage Door Opener
Waterfront no
Roof Type Composition,Shingle
Porch Deck, Patio
Road Frontage Paved
Garage yes
Building
Lot Description Hilly-Ravine, Wooded, Sprinkler(s)
Foundation Basement
Sewer Public Sewer (Sewer-Sanitary), Sewer at Street, Storm Drain
Water Public (Municipal), Water at Street
Architectural Style Traditional
Level or Stories 2 Story
Structure Type Brick,Other
Schools
School District St. Joseph
Others
Tax ID 111773000005001
Acceptable Financing Cash, Conventional, VA
Listing Terms Cash, Conventional, VA
Financing Cash,Conventional,VA
Read Less Info
Want to know what your home might be worth? Contact us for a FREE valuation!

Our team is ready to help you sell your home for the highest possible price ASAP

©2024 Realcomp II Ltd. Shareholders
Bought with CK Home Group
GET MORE INFORMATION

Associate Broker | REALTOR® | Lic# 280041 | 379957

