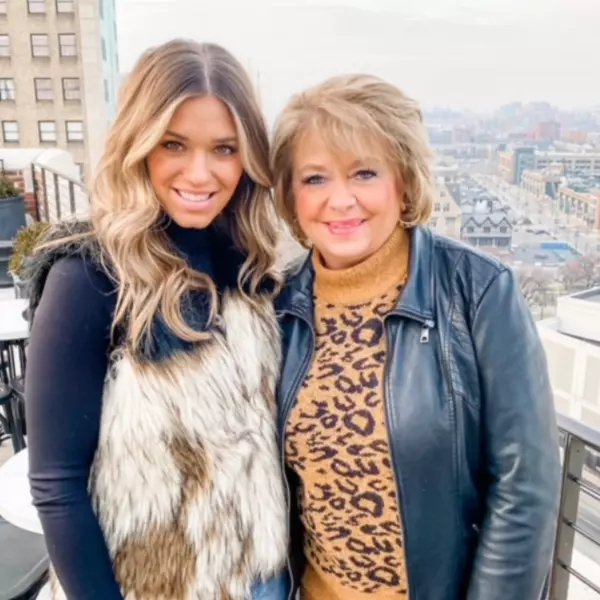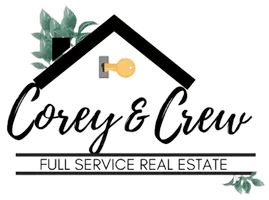$419,000
$419,000
For more information regarding the value of a property, please contact us for a free consultation.
3 Beds
2 Baths
1,692 SqFt
SOLD DATE : 07/12/2024
Key Details
Sold Price $419,000
Property Type Single Family Home
Sub Type Colonial
Listing Status Sold
Purchase Type For Sale
Square Footage 1,692 sqft
Price per Sqft $247
Subdivision Tamarina Park Sub
MLS Listing ID 20240041820
Sold Date 07/12/24
Style Colonial
Bedrooms 3
Full Baths 2
Construction Status Platted Sub.
HOA Y/N no
Originating Board Realcomp II Ltd
Year Built 1995
Annual Tax Amount $3,726
Lot Size 0.490 Acres
Acres 0.49
Lot Dimensions 148.00x226.00x81.00x362.00
Property Description
Welcome to the Portage Chain of Lakes via Tamarack Lake Launch Privileges! Situated on a spacious half acre lot, this well-maintained 3 Bed, 2 Full Bath colonial offers 1692 Total Finished Square Feet with an unfinished lower level! Step inside to be greeted by soaring ceilings paired with fresh neutral tone paint and natural light providing a warm welcome! Enjoy the coziness provided by the gas fireplace in the Winter and in the Summer, step out back through the doorwall to soak up sun on the back deck! The Kitchen offers updated cabinetry and counters accompanied by stainless steel appliances! Enjoy the convenience of a spacious Main Level Bedroom w/ WIC along with a Full Bath offering a Jetted Tub and large Walk In Shower! Head upstairs for an abundance of more space with 2 Large Bedrooms both offering massive closets and an additional Full Bath! The Lower Level is ready to be finished or offers the perfect space for all your storage needs! The open Backyard is perfect for outdoor activities and includes a spacious shed for storage! Other Notables Include: New Roof on House and Shed (2023), Andersen Windows, Freshly Painted. This Home is the perfect opportunity to enjoy Life on the Portage Chain of Lakes all while having a beautiful, well maintained home and yard with Lake Views to enjoy!
Location
State MI
County Livingston
Area Hamburg Twp
Direction Shehan Rd to S on Pleasant View to Left on Cedar Bend Drive
Rooms
Basement Unfinished
Kitchen Built-In Gas Range, Dishwasher, Disposal, Dryer, Free-Standing Refrigerator, Microwave, Stainless Steel Appliance(s), Washer
Interior
Interior Features Cable Available, High Spd Internet Avail, Jetted Tub, Programmable Thermostat, Water Softener (owned)
Hot Water Natural Gas
Heating Forced Air
Cooling Ceiling Fan(s), Central Air
Fireplaces Type Gas
Fireplace yes
Appliance Built-In Gas Range, Dishwasher, Disposal, Dryer, Free-Standing Refrigerator, Microwave, Stainless Steel Appliance(s), Washer
Heat Source Natural Gas
Laundry 1
Exterior
Exterior Feature Chimney Cap(s), Lighting
Garage Direct Access, Electricity, Door Opener, Attached
Garage Description 2 Car
Waterfront no
Waterfront Description Lake Privileges
Water Access Desc All Sports Lake
Roof Type Asphalt
Porch Porch - Covered, Deck, Porch
Road Frontage Paved
Garage yes
Building
Lot Description Level, Wooded
Foundation Basement
Sewer Public Sewer (Sewer-Sanitary)
Water Well (Existing)
Architectural Style Colonial
Warranty Yes
Level or Stories 2 Story
Structure Type Brick,Other,Wood
Construction Status Platted Sub.
Schools
School District Pinckney
Others
Pets Allowed Yes
Tax ID 1531201035
Ownership Short Sale - No,Private Owned
Acceptable Financing Cash, Conventional, FHA, VA
Rebuilt Year 2015
Listing Terms Cash, Conventional, FHA, VA
Financing Cash,Conventional,FHA,VA
Read Less Info
Want to know what your home might be worth? Contact us for a FREE valuation!

Our team is ready to help you sell your home for the highest possible price ASAP

©2024 Realcomp II Ltd. Shareholders
Bought with Real Estate One-Brighton
GET MORE INFORMATION

Associate Broker | REALTOR® | Lic# 280041 | 379957

