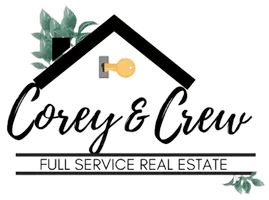$415,000
$380,000
9.2%For more information regarding the value of a property, please contact us for a free consultation.
4 Beds
3.5 Baths
1,949 SqFt
SOLD DATE : 06/05/2024
Key Details
Sold Price $415,000
Property Type Single Family Home
Sub Type Cape Cod
Listing Status Sold
Purchase Type For Sale
Square Footage 1,949 sqft
Price per Sqft $212
Subdivision Sierra Heights No 2
MLS Listing ID 20240028564
Sold Date 06/05/24
Style Cape Cod
Bedrooms 4
Full Baths 3
Half Baths 1
HOA Fees $11/ann
HOA Y/N yes
Originating Board Realcomp II Ltd
Year Built 1988
Annual Tax Amount $3,229
Lot Size 0.510 Acres
Acres 0.51
Lot Dimensions Irregular
Property Description
Welcome to this stunning 4 bed, 3.1 bath home in White Lake! Nestled on a peaceful cul-de-sac in the desirable Sierra Heights neighborhood, this residence offers privacy with a wooded backyard. Upon entry, natural light fills the home, starting in the spacious living room—also ideal for formal dining—adjacent to the expansive kitchen featuring stainless steel appliances, granite countertops and plenty of storage. The family room, boasting a gas fireplace, leads to a charming three-seasons room and primary suite. The primary suite features an ensuite bath and walk-in closet. The main floor includes a convenient half bath and laundry room. Upstairs, two large bedrooms, with an abundance of closet space, share a full bath. The partially finished basement offers additional space, including a craft area, ample storage, and a bonus non-conforming 4th bedroom with its own ensuite bath! This home is in the esteemed Walled Lake Schools district and boasts recent upgrades like a new driveway (2021), WiFi-enabled garage door opener (2023), new furnace (2022), rebuilt front porch (2021), updated water softener and hot water heater (2018) and three ring cameras! This is a must-see property! Schedule your tour today.
Location
State MI
County Oakland
Area White Lake Twp
Direction S of Elizabeth Lake Rd; W of William Lake Rd
Rooms
Basement Partially Finished
Kitchen Dishwasher, Disposal, Dryer, Free-Standing Gas Oven, Free-Standing Gas Range, Free-Standing Refrigerator, Gas Cooktop, Microwave, Range Hood, Stainless Steel Appliance(s), Washer
Interior
Interior Features Security Alarm (owned), Furnished - No, Water Softener (owned)
Hot Water Natural Gas
Heating Forced Air
Cooling Ceiling Fan(s), Central Air
Fireplaces Type Gas
Fireplace yes
Appliance Dishwasher, Disposal, Dryer, Free-Standing Gas Oven, Free-Standing Gas Range, Free-Standing Refrigerator, Gas Cooktop, Microwave, Range Hood, Stainless Steel Appliance(s), Washer
Heat Source Natural Gas
Laundry 1
Exterior
Exterior Feature Lighting
Garage Side Entrance, Direct Access, Electricity, Door Opener, Attached
Garage Description 2 Car
Fence Fence Allowed
Waterfront no
Roof Type Asphalt
Porch Deck, Porch
Road Frontage Paved
Garage yes
Building
Lot Description Wooded
Foundation Basement
Sewer Septic Tank (Existing)
Water Well (Existing), Community
Architectural Style Cape Cod
Warranty No
Level or Stories 1 1/2 Story
Structure Type Brick,Wood
Schools
School District Walled Lake
Others
Pets Allowed Yes
Tax ID 1225176012
Ownership Short Sale - No,Private Owned
Assessment Amount $204
Acceptable Financing Cash, Conventional
Listing Terms Cash, Conventional
Financing Cash,Conventional
Read Less Info
Want to know what your home might be worth? Contact us for a FREE valuation!

Our team is ready to help you sell your home for the highest possible price ASAP

©2024 Realcomp II Ltd. Shareholders
Bought with Real Estate One Port Huron
GET MORE INFORMATION

Associate Broker | REALTOR® | Lic# 280041 | 379957

