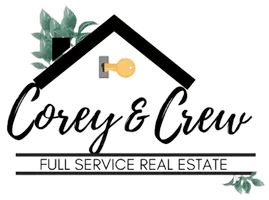$323,000
$325,000
0.6%For more information regarding the value of a property, please contact us for a free consultation.
3 Beds
1.5 Baths
1,056 SqFt
SOLD DATE : 06/04/2024
Key Details
Sold Price $323,000
Property Type Single Family Home
Sub Type Ranch
Listing Status Sold
Purchase Type For Sale
Square Footage 1,056 sqft
Price per Sqft $305
Subdivision Goodrick Woods
MLS Listing ID 78080016862
Sold Date 06/04/24
Style Ranch
Bedrooms 3
Full Baths 1
Half Baths 1
HOA Y/N no
Originating Board Aspire North REALTORS®
Year Built 1977
Lot Size 0.550 Acres
Acres 0.55
Lot Dimensions 93X28X24X163X118X207
Property Description
This classic, open suburban style ranch is turn-key and located in the heart of all of what Leelanau and Grand Traverse counties have to offer. A full kitchen/dining room space opens to a large living room area with sliding glass door access to an attached 12' X 14' three season, enclosed solarium sun room. The lower level has an expansive horseshoe layout family room with gas fireplace featuring a brick mantel hearth. There is also a workshop/storage space opposite the laundry/mechanical room. The side and backyard is surrounded by trees and landscaping that adds privacy with an outdoor 10' X 16' ramped tool-garden shed, along with an additional structure that is a 8' X 8' hobby space with a 4' X 8' covered deck entrance. Make this convenient and thoughtful, move-in ready property your future next chapter.
Location
State MI
County Grand Traverse
Area Long Lake Twp
Rooms
Basement Interior Entry (Interior Access), Partially Finished
Kitchen Dishwasher, Disposal, Dryer, Freezer, Oven, Range/Stove, Refrigerator, Washer
Interior
Hot Water Electric
Heating Forced Air
Cooling Central Air
Fireplaces Type Gas
Fireplace yes
Appliance Dishwasher, Disposal, Dryer, Freezer, Oven, Range/Stove, Refrigerator, Washer
Heat Source Natural Gas
Exterior
Parking Features Door Opener, Attached
Garage Description 2 Car
Porch Porch
Garage yes
Building
Foundation Basement
Sewer Septic Tank (Existing)
Water Well (Existing)
Architectural Style Ranch
Level or Stories 1 Story
Structure Type Aluminum
Schools
School District Traverse City
Others
Tax ID 0815800300
Ownership Private Owned
Acceptable Financing Cash, Conventional
Listing Terms Cash, Conventional
Financing Cash,Conventional
Read Less Info
Want to know what your home might be worth? Contact us for a FREE valuation!

Our team is ready to help you sell your home for the highest possible price ASAP

©2024 Realcomp II Ltd. Shareholders
Bought with REMAX Bayshore - Union St TC
GET MORE INFORMATION

Associate Broker | REALTOR® | Lic# 280041 | 379957

