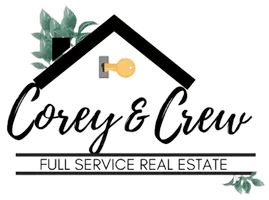$799,000
$799,900
0.1%For more information regarding the value of a property, please contact us for a free consultation.
4 Beds
3.5 Baths
2,804 SqFt
SOLD DATE : 11/21/2023
Key Details
Sold Price $799,000
Property Type Single Family Home
Sub Type Colonial
Listing Status Sold
Purchase Type For Sale
Square Footage 2,804 sqft
Price per Sqft $284
Subdivision Red Run Sub
MLS Listing ID 20230087291
Sold Date 11/21/23
Style Colonial
Bedrooms 4
Full Baths 3
Half Baths 1
HOA Y/N no
Originating Board Realcomp II Ltd
Year Built 2015
Annual Tax Amount $11,950
Lot Size 6,098 Sqft
Acres 0.14
Lot Dimensions 50x119
Property Description
Welcome home to 716 Golf Avenue! This 2015 built home is situated on a dead-end street and is bursting with pride in home ownership & updates. As you enter through the front door, you are welcomed by a warm & inviting foyer with custom shiplap perfect to display art or a gallery wall. French doors open to a large study or potential 1st floor playroom. Rich wood floors cover the entire first floor which creates a perfect flow through the open floor plan. A brightly lit great room is large enough for the whole family & all your friends to gather to enjoy the holidays in front of the beautiful fireplace or to host the next football watch party which may lead your guests out onto the heated extended covered patio. The white kitchen is crisp, clean, and large enough to enjoy all your cooking endeavors. Don't forget about the large walk-in pantry! Make your way upstairs to the extra large bedrooms & 2nd floor laundry. The Jack and Jill bathroom is great for kids or for extra guests that may come to stay. The finished basement is also great for entertaining with a full bar, recreation/play area, bedroom with egress window, full bath, & still plenty of storage space! Updates include: extended covered patio with electric, heaters, fan, automatic sunscreen; exterior of whole home painted (2023), newer range hood, new landscaping (2022), plantation shutters t/o, Vinyl privacy fence, runner on stairs, fixtures & fans, vanity in 1/2 bath, shiplap wall in foyer, & closet built-ins.
Location
State MI
County Oakland
Area Royal Oak
Direction N of 12 Mile, E of Rochester
Rooms
Basement Interior Entry (Interior Access), Partially Finished
Kitchen Dishwasher, Disposal, Dryer, Free-Standing Gas Range, Free-Standing Refrigerator, Microwave, Washer
Interior
Interior Features Smoke Alarm, Cable Available, Egress Window(s), Other, Programmable Thermostat, Furnished - No
Hot Water Natural Gas
Heating Forced Air
Cooling Central Air
Fireplace yes
Appliance Dishwasher, Disposal, Dryer, Free-Standing Gas Range, Free-Standing Refrigerator, Microwave, Washer
Heat Source Natural Gas
Laundry 1
Exterior
Exterior Feature Lighting, Fenced
Parking Features Side Entrance, Direct Access, Electricity, Door Opener, Attached
Garage Description 2 Car
Fence Fenced, Fence Allowed
Roof Type Asphalt
Porch Porch - Covered, Patio, Porch
Road Frontage Paved, Other, Pub. Sidewalk
Garage yes
Building
Lot Description Dead End Street, Golf Community
Foundation Basement
Sewer Public Sewer (Sewer-Sanitary)
Water Public (Municipal)
Architectural Style Colonial
Warranty No
Level or Stories 2 Story
Structure Type Other
Schools
School District Royal Oak
Others
Pets Allowed Yes
Tax ID 2510329010
Ownership Short Sale - No,Private Owned
Acceptable Financing Cash, Conventional, FHA, VA
Listing Terms Cash, Conventional, FHA, VA
Financing Cash,Conventional,FHA,VA
Read Less Info
Want to know what your home might be worth? Contact us for a FREE valuation!

Our team is ready to help you sell your home for the highest possible price ASAP

©2025 Realcomp II Ltd. Shareholders
Bought with @properties Christie's Int'l R.E. Birmingham
GET MORE INFORMATION
Associate Broker | REALTOR® | Lic# 280041 | 379957

