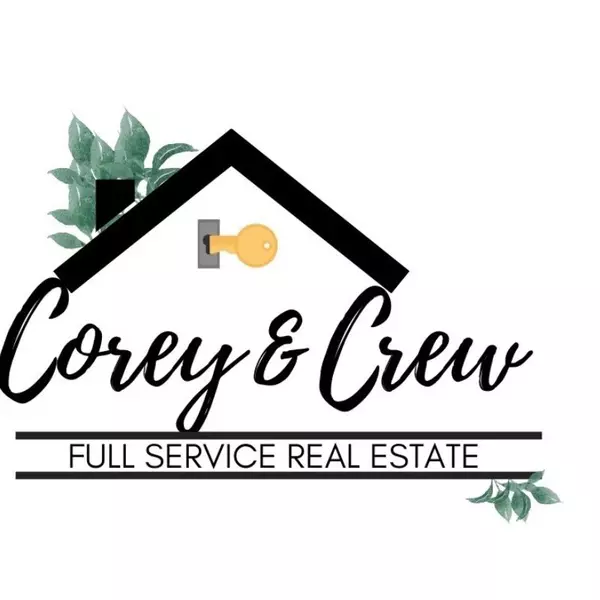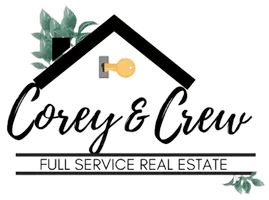$850,000
$829,000
2.5%For more information regarding the value of a property, please contact us for a free consultation.
4 Beds
3.5 Baths
3,426 SqFt
SOLD DATE : 03/31/2023
Key Details
Sold Price $850,000
Property Type Single Family Home
Sub Type Colonial
Listing Status Sold
Purchase Type For Sale
Square Footage 3,426 sqft
Price per Sqft $248
Subdivision North Oaks - A Singh Development
MLS Listing ID 20230009277
Sold Date 03/31/23
Style Colonial
Bedrooms 4
Full Baths 3
Half Baths 1
HOA Fees $50/ann
HOA Y/N yes
Year Built 1995
Annual Tax Amount $6,595
Lot Size 0.480 Acres
Acres 0.48
Lot Dimensions 114.00 x 182.00
Property Sub-Type Colonial
Source Realcomp II Ltd
Property Description
Spectacular colonial offers stately elegance with Take-Your-Breath-Away curb appeal! Premium lot w/solid brick exterior, custom hardscape, year round foliage- this home offers the best of indoor and outdoor living! Elegant Grand foyer is flanked by a private office w/french doors and freshly painted living room with gas FP- Adjacent to formal dining room- Large kitchen w/granite, built in appliances, spacious pantry, and eat-in breakfast area overlooking backyard. Great Room features high vaulted ceiling with inset lighting and custom FP surround. Both door walls lead to lush and private backyard w/sprawling deck, stone paver patios, gazebo and fire-pit- Perfect for entertaining guests! Sweeping iron stairway and upper living feature NEW carpeting and renovated FULL guest bathroom. Primary bedroom w/custom tray ceiling, ensuite bath/walk in closet-3 additional guest bedrooms and a bonus: 2nd floor laundry! Finished basement has a WOW factor! Rec room with cozy FP, 3rd FULL bath, wet bar/2nd home office. Private "escape room" behind bookcase offers storage area, workspace, mechanical room, etc. Exceptional 3+ car garage has many enhancements- including heated FP, storage, custom flooring and more! This beautifully maintained home has had many improvements throughout the years- Furnace/AC- Roof- HWH- Updated Baths, HW flooring, carpeting, and much more!! Don't miss this opportunity to call this your Forever Home! **No sign on property**
Location
State MI
County Oakland
Area Rochester Hills
Direction S. of Dutton E. of Brewster
Rooms
Basement Finished
Kitchen Built-In Refrigerator, Disposal, Double Oven, Dryer, Electric Cooktop, Exhaust Fan, Ice Maker, Microwave, Washer, Bar Fridge
Interior
Interior Features Humidifier, Carbon Monoxide Alarm(s)
Hot Water Natural Gas
Heating Forced Air
Cooling Ceiling Fan(s), Central Air
Fireplace yes
Appliance Built-In Refrigerator, Disposal, Double Oven, Dryer, Electric Cooktop, Exhaust Fan, Ice Maker, Microwave, Washer, Bar Fridge
Heat Source Natural Gas
Laundry 1
Exterior
Exterior Feature Chimney Cap(s), Lighting
Parking Features Side Entrance, Direct Access, Electricity, Attached
Garage Description 3.5 Car
Roof Type Asphalt
Porch Porch - Covered, Deck, Patio, Porch
Road Frontage Paved
Garage yes
Building
Lot Description Sprinkler(s)
Foundation Basement
Sewer Public Sewer (Sewer-Sanitary)
Water Public (Municipal)
Architectural Style Colonial
Warranty No
Level or Stories 2 Story
Additional Building Shed
Structure Type Brick,Wood
Schools
School District Rochester
Others
Tax ID 1504126012
Ownership Short Sale - No,Private Owned
Acceptable Financing Cash, Conventional
Rebuilt Year 2014
Listing Terms Cash, Conventional
Financing Cash,Conventional
Read Less Info
Want to know what your home might be worth? Contact us for a FREE valuation!

Our team is ready to help you sell your home for the highest possible price ASAP

©2025 Realcomp II Ltd. Shareholders
Bought with Berkshire Hathaway HomeServices Kee Realty
GET MORE INFORMATION
Broker Associate

