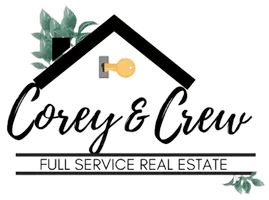$449,000
$449,000
For more information regarding the value of a property, please contact us for a free consultation.
3 Beds
3 Baths
1,980 SqFt
SOLD DATE : 05/28/2021
Key Details
Sold Price $449,000
Property Type Condo
Sub Type Ranch
Listing Status Sold
Purchase Type For Sale
Square Footage 1,980 sqft
Price per Sqft $226
Subdivision Claremont At Oaklands Occpn 1239
MLS Listing ID 2210030060
Sold Date 05/28/21
Style Ranch
Bedrooms 3
Full Baths 3
Construction Status Platted Sub.
HOA Fees $400/mo
HOA Y/N yes
Originating Board Realcomp II Ltd
Year Built 2000
Annual Tax Amount $3,816
Property Description
Gorgeous Moceri condo in the Claremont at Oaklands with a one of a kind location nestled in the subdivision surrounded with common areas for that extra space! - one of very few luxury condo developments in the Rochester area - with elegant private balconies & Main Level Master Suite. Elegant details through-out. Spacious Kitchen with classic hardwood floors, granite counters/island boasts Spacious Main Level Master Suite features a private balcony with a stunning view, huge walk-in closet & large EnSuite. 2 large Bedrooms & 2 Full Baths on main level - Finished WALK-OUT Lower Level with a wet bar Kitchen area, Family Room, office area, tons of storage space ! Full Bath & 3rd Bedroom creating the ideal In-Law Suite or au pair quarters. Claremont is convenient to downtown Rochester and shopping is right around the corner. Enjoy the walking paths that surround Claremont as well as new nature park with tons of amenities for kids.
Location
State MI
County Oakland
Area Oakland Twp
Direction East on Adams, south on Claremont
Rooms
Basement Finished, Walkout Access
Kitchen Dishwasher, Double Oven, Dryer, Electric Cooktop, Free-Standing Refrigerator, Microwave, Other, Washer
Interior
Interior Features Humidifier, Water Softener (owned), Jetted Tub, Programmable Thermostat, Wet Bar, De-Humidifier, Cable Available, Egress Window(s)
Hot Water Natural Gas
Heating Forced Air
Cooling Central Air
Fireplaces Type Gas
Fireplace yes
Appliance Dishwasher, Double Oven, Dryer, Electric Cooktop, Free-Standing Refrigerator, Microwave, Other, Washer
Heat Source Natural Gas
Exterior
Exterior Feature Chimney Cap(s), Grounds Maintenance, Permeable Paving, Gazebo
Parking Features Direct Access, Electricity, Door Opener, Side Entrance, Attached
Garage Description 2 Car
Roof Type Asphalt
Accessibility Accessible Full Bath, Accessible Hallway(s), Accessible Kitchen, Accessible Washer/Dryer
Porch Patio
Road Frontage Paved
Garage yes
Building
Foundation Basement
Sewer Public Sewer (Sewer-Sanitary)
Water Public (Municipal)
Architectural Style Ranch
Warranty No
Level or Stories 1 Story
Structure Type Brick
Construction Status Platted Sub.
Schools
School District Rochester
Others
Pets Allowed Call
Tax ID 1032101068
Ownership Short Sale - No,Private Owned
Assessment Amount $10
Acceptable Financing Cash, Conventional
Listing Terms Cash, Conventional
Financing Cash,Conventional
Read Less Info
Want to know what your home might be worth? Contact us for a FREE valuation!

Our team is ready to help you sell your home for the highest possible price ASAP

©2025 Realcomp II Ltd. Shareholders
Bought with Real Living Kee Realty-Rochester
GET MORE INFORMATION
Associate Broker | REALTOR® | Lic# 280041 | 379957

