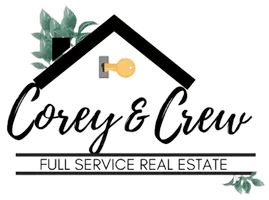$390,000
$389,000
0.3%For more information regarding the value of a property, please contact us for a free consultation.
3 Beds
2.5 Baths
1,440 SqFt
SOLD DATE : 06/17/2022
Key Details
Sold Price $390,000
Property Type Single Family Home
Sub Type Other
Listing Status Sold
Purchase Type For Sale
Square Footage 1,440 sqft
Price per Sqft $270
Subdivision Dewey Lake Park
MLS Listing ID 55022020628
Sold Date 06/17/22
Style Other
Bedrooms 3
Full Baths 2
Half Baths 1
HOA Y/N no
Originating Board Jackson Area Association of REALTORS
Year Built 1988
Annual Tax Amount $5,809
Lot Size 7,840 Sqft
Acres 0.18
Lot Dimensions 50x162
Property Description
Charming lakefront home/cottage on private all sports Dewey Lake! Located in the Heart of the Irish Hills. This is a great lake for swimming, fishing & boating. Perfect sandy beach. Quiet hours in the morning & evenings. (between 11 & 7:30) now wake. This cottage has it all! Open floor plan. Sliding glass door wall overlooking the beautiful Lake. Main floor bedroom & laundry. Upstairs has two additional bedrooms & 1/2 bath. Finished walkout lower level offers family room with fireplace & 2nd full bath. Attached garage, shed and great yard with lots of room for playing & parking. Excellent lakefront value!
Location
State MI
County Lenawee
Area Cambridge Twp
Direction FROM M-50 to LAIRD RD to HAWKINS HWY to LAKESHORE DR. FROM US 223 to SLEE RD to HAWKINS HWY to LAKESHORE DR
Rooms
Other Rooms Living Room
Basement Walkout Access
Kitchen Dryer, Oven, Range/Stove, Refrigerator, Washer
Interior
Interior Features Water Softener (owned), Cable Available
Hot Water Electric
Heating Forced Air
Cooling Ceiling Fan(s)
Fireplace yes
Appliance Dryer, Oven, Range/Stove, Refrigerator, Washer
Heat Source Natural Gas
Exterior
Garage Attached
Garage Description 1 Car
Waterfront yes
Waterfront Description Private Water Frontage,Lake/River Priv
Water Access Desc All Sports Lake,Dock Facilities
Porch Balcony, Deck
Road Frontage Paved
Garage yes
Building
Foundation Basement
Sewer Septic Tank (Existing)
Water Well (Existing)
Architectural Style Other
Level or Stories 2 Story
Structure Type Brick,Vinyl
Schools
School District Onsted
Others
Tax ID CA0450021000
Acceptable Financing Cash, Conventional
Listing Terms Cash, Conventional
Financing Cash,Conventional
Read Less Info
Want to know what your home might be worth? Contact us for a FREE valuation!

Our team is ready to help you sell your home for the highest possible price ASAP

©2024 Realcomp II Ltd. Shareholders
Bought with Green Key Real Estate, LLC
GET MORE INFORMATION

Associate Broker | REALTOR® | Lic# 280041 | 379957






