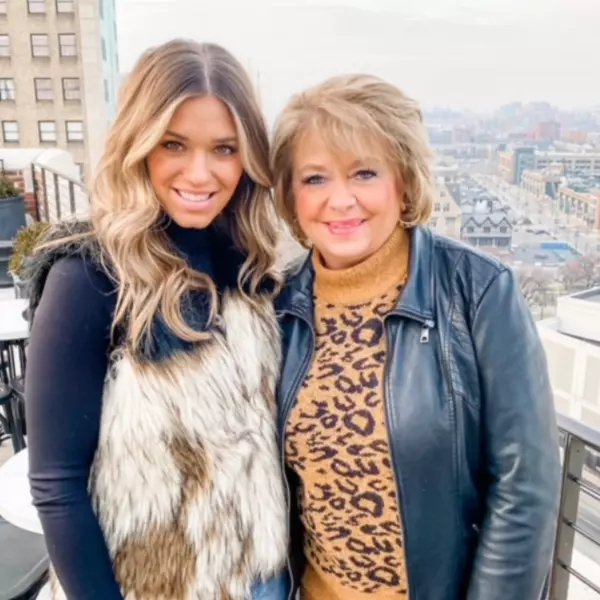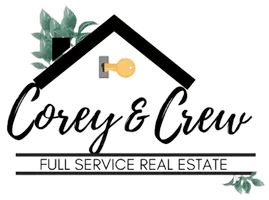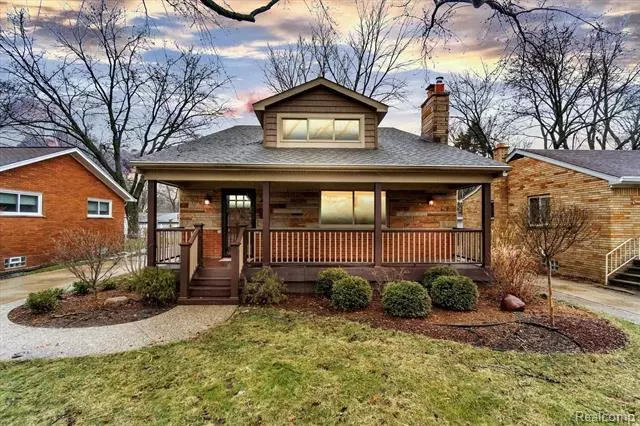$510,000
$499,900
2.0%For more information regarding the value of a property, please contact us for a free consultation.
3 Beds
3.5 Baths
1,620 SqFt
SOLD DATE : 03/31/2022
Key Details
Sold Price $510,000
Property Type Single Family Home
Sub Type Bungalow,Craftsman
Listing Status Sold
Purchase Type For Sale
Square Footage 1,620 sqft
Price per Sqft $314
Subdivision Brentwood Heights
MLS Listing ID 2220011499
Sold Date 03/31/22
Style Bungalow,Craftsman
Bedrooms 3
Full Baths 3
Half Baths 1
HOA Y/N no
Originating Board Realcomp II Ltd
Year Built 1957
Annual Tax Amount $3,296
Lot Size 6,534 Sqft
Acres 0.15
Lot Dimensions 50x132
Property Description
This is a fantastic surprise home! Craftsman exterior with covered front porch w/composite flooring. Formerly a ranch and totally renovated in 2016 to a 1st floor master with open floor plan & high-end finishes. Beautiful engineered hdwd. flooring t/o 1st floor. Kit. w/Lafata maple soft-close cabinetry, granite, SS appls. inc. double ovens, bar fridge & spacious snack bar overlooking GR rm. & DR. GR w/vaulted ceilings & floor to ceiling stone FP w/custom mantle. DR/Kit./GR offer ideal entertaining w/natural lighting from the beautiful Pella windows & open spaces. 2nd floor loft & stairway overlooks the 1st floor. Spacious master suite w/French door to composite deck. Stunning master bath with onyx tile flooring & inviting shower. WIC w/organizers. 2nd fl. w/two spacious bdrms., bath & loft office. New sewer line, shed, aggregate walkway & drive, all new mechanicals & roof, wide door entries. This kind of home is a rarity in downtown Rochester. Nothing to do but Move-in & ENJOY!
Location
State MI
County Oakland
Area Rochester
Direction S of University, W of Main St
Rooms
Basement Partially Finished
Kitchen Dishwasher, Disposal, Double Oven, Dryer, Free-Standing Refrigerator, Gas Cooktop, Microwave, Range Hood, Stainless Steel Appliance(s), Washer, Bar Fridge
Interior
Interior Features Cable Available, High Spd Internet Avail, Humidifier, Water Softener (owned)
Hot Water Natural Gas
Heating Forced Air
Cooling Ceiling Fan(s), Central Air
Fireplaces Type Gas
Fireplace yes
Appliance Dishwasher, Disposal, Double Oven, Dryer, Free-Standing Refrigerator, Gas Cooktop, Microwave, Range Hood, Stainless Steel Appliance(s), Washer, Bar Fridge
Heat Source Natural Gas
Exterior
Exterior Feature Lighting, Fenced
Parking Features Electricity, Door Opener, Detached
Garage Description 2.5 Car
Fence Fenced
Roof Type Asphalt
Porch Porch - Covered, Deck, Porch
Road Frontage Paved, Pub. Sidewalk
Garage yes
Building
Lot Description Sprinkler(s)
Foundation Basement
Sewer Public Sewer (Sewer-Sanitary)
Water Public (Municipal)
Architectural Style Bungalow, Craftsman
Warranty No
Level or Stories 1 1/2 Story
Structure Type Brick,Vinyl
Schools
School District Rochester
Others
Pets Allowed Yes
Tax ID 1515181008
Ownership Short Sale - No,Private Owned
Acceptable Financing Cash, Conventional, FHA, VA
Rebuilt Year 2016
Listing Terms Cash, Conventional, FHA, VA
Financing Cash,Conventional,FHA,VA
Read Less Info
Want to know what your home might be worth? Contact us for a FREE valuation!

Our team is ready to help you sell your home for the highest possible price ASAP

©2025 Realcomp II Ltd. Shareholders
Bought with Century 21 Town & Country-Shelby
GET MORE INFORMATION
Associate Broker | REALTOR® | Lic# 280041 | 379957

