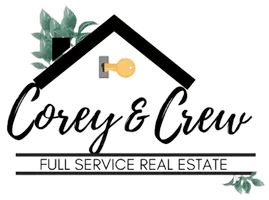$270,000
$239,000
13.0%For more information regarding the value of a property, please contact us for a free consultation.
3 Beds
3 Baths
1,445 SqFt
SOLD DATE : 08/12/2021
Key Details
Sold Price $270,000
Property Type Single Family Home
Sub Type Ranch
Listing Status Sold
Purchase Type For Sale
Square Footage 1,445 sqft
Price per Sqft $186
Subdivision Bennington Hills Sub
MLS Listing ID 2210048169
Sold Date 08/12/21
Style Ranch
Bedrooms 3
Full Baths 3
HOA Y/N no
Originating Board Realcomp II Ltd
Year Built 2003
Annual Tax Amount $4,064
Lot Size 0.620 Acres
Acres 0.62
Lot Dimensions 71.85X48.46X203.88X93.62X170X92.47
Property Description
HIGHEST AND BEST DUE SUNDAY 6/27/21 AT 5PM Wonderful opportunity in Bennington Hills Sub! Enter through the 2 car heated garage and you're greeted with tile floors that lead you to the Kitchen. The kitchen hosts plenty of cabinets and countertop space with seating at peninsular bar. Hardwood floors throughout kitchen and dining area that guide you to the generously proportioned family room. Large master suite hosts a walk-in closet, his and her sinks with ceramic tile throughout bathroom. Master bedroom and family room have separate entrances to large deck which over looks the secluded backyard and pond! Basement is the entertainers dream! Full bar, surround sound, pool table, smart lights, walkout access, and an area that could be used as a home theater. Updates include: Nest thermostat, smart light switches in key areas of home, smart garage door opener, 2 of 3 toilets are high efficient. This home is a must see!
Location
State MI
County Shiawassee
Area Bennington Twp
Direction W. Lansing Rd., North on Michigan 52, West on Meadowbrook
Rooms
Basement Finished, Walkout Access
Kitchen Dishwasher, Dryer, Free-Standing Electric Range, Free-Standing Gas Range, Free-Standing Refrigerator, Microwave, Washer, Bar Fridge
Interior
Interior Features Cable Available, High Spd Internet Avail, Programmable Thermostat, Sound System, Water Softener (rented), Wet Bar
Hot Water Natural Gas
Heating Forced Air
Cooling Ceiling Fan(s), Central Air
Fireplaces Type Gas
Fireplace yes
Appliance Dishwasher, Dryer, Free-Standing Electric Range, Free-Standing Gas Range, Free-Standing Refrigerator, Microwave, Washer, Bar Fridge
Heat Source Natural Gas
Exterior
Exterior Feature Lighting
Garage Electricity, Door Opener, Side Entrance, Heated, Attached
Garage Description 2 Car
Waterfront no
Waterfront Description Pond
Roof Type Asphalt
Accessibility Smart Technology
Porch Porch - Covered, Deck, Porch
Road Frontage Paved
Garage yes
Building
Foundation Basement
Sewer Septic Tank (Existing)
Water Well (Existing)
Architectural Style Ranch
Warranty No
Level or Stories 1 Story
Structure Type Brick,Vinyl
Schools
School District Perry
Others
Tax ID 0104005400000
Ownership Short Sale - No,Private Owned
Assessment Amount $80
Acceptable Financing Cash, Conventional
Listing Terms Cash, Conventional
Financing Cash,Conventional
Read Less Info
Want to know what your home might be worth? Contact us for a FREE valuation!

Our team is ready to help you sell your home for the highest possible price ASAP

©2024 Realcomp II Ltd. Shareholders
GET MORE INFORMATION

Associate Broker | REALTOR® | Lic# 280041 | 379957

