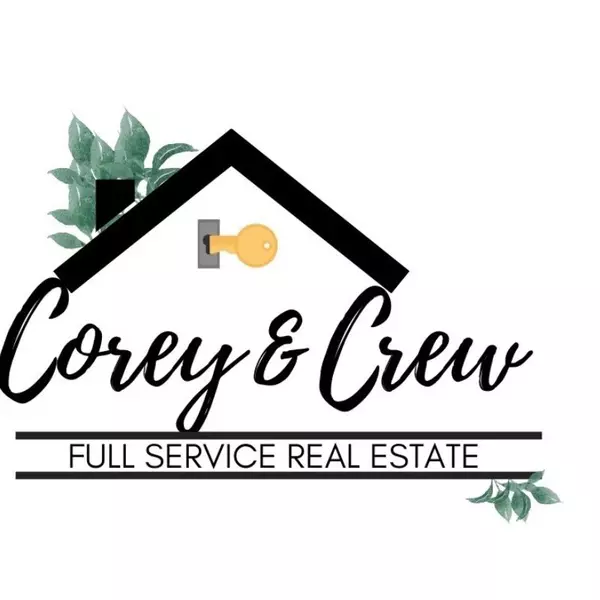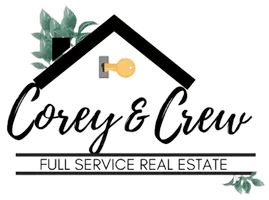
5 Beds
4 Baths
3,846 SqFt
5 Beds
4 Baths
3,846 SqFt
Key Details
Property Type Single Family Home
Sub Type Historic,Traditional,Craftsman
Listing Status Active
Purchase Type For Sale
Square Footage 3,846 sqft
Price per Sqft $233
MLS Listing ID 65025051504
Style Historic,Traditional,Craftsman
Bedrooms 5
Full Baths 4
HOA Y/N no
Year Built 1902
Annual Tax Amount $6,593
Lot Size 0.360 Acres
Acres 0.36
Lot Dimensions 116x136
Property Sub-Type Historic,Traditional,Craftsman
Source Greater Regional Alliance of REALTORS®
Property Description
Two Kitchens (Main & Upper Level)
Two Pantries Off The Main Level Kitchen
2 Laundry Rooms (Second Floor & Lower Level)
Napping Porch On The Second Floor
Main Level Bedroom (Currently Used As A Mudroom) & Full Bath
Grand Staircase, Soaring Ceilings & Intricate Trim Work
Original Leaded Glass & Bay Windows
Pocket Doors & Built In Cabinetry
Extra-Large Front Porch & Enclosed Rear Porch Entry
Main Floor Office/Playroom, Dining Room With Tray Ceiling, & Spacious Living Room With Fireplace
Upstairs, You'll Find 3 To 4 Bedrooms & 2 Full Baths. The Finished Third Floor Was Formerly Used As An Owner's Suite, Complete With A Full Bath & Walk-In Closet.
Though Recognized By The City Of Grand Rapids As A Legal 2-Family Property, This Home Has Been Used As A Single-Family Residence For The Past 15 Years. It Sits On A Double Lot (.36 acres), Offering Privacy Rarely Found In The City, Including A Fenced-In Side Yard. Listing Agent Is Seller. Also Listed As A Multi Family MLS #25051519.
Location
State MI
County Kent
Area Grand Rapids
Direction GPS - Fulton St E, S On Prospect. Property Is On The SE Corner Of Fulton & Prospect. Driveway Off Prospect.
Rooms
Basement Walk-Out Access
Kitchen Cooktop, Dishwasher, Disposal, Dryer, Microwave, Range/Stove, Refrigerator, Washer
Interior
Interior Features Laundry Facility
Heating Forced Air
Cooling Window Unit(s)
Fireplace yes
Appliance Cooktop, Dishwasher, Disposal, Dryer, Microwave, Range/Stove, Refrigerator, Washer
Heat Source Natural Gas
Laundry 1
Exterior
Exterior Feature Fenced
Parking Features Detached
Garage yes
Private Pool No
Building
Lot Description Corner Lot
Foundation Basement
Sewer Sewer (Sewer-Sanitary)
Water Public (Municipal)
Architectural Style Historic, Traditional, Craftsman
Level or Stories 3 Story
Structure Type Stone,Wood
Schools
School District Grand Rapids
Others
Tax ID 411430328001
Ownership Private Owned
Acceptable Financing Cash, Conventional
Listing Terms Cash, Conventional
Financing Cash,Conventional

GET MORE INFORMATION

Broker Associate






