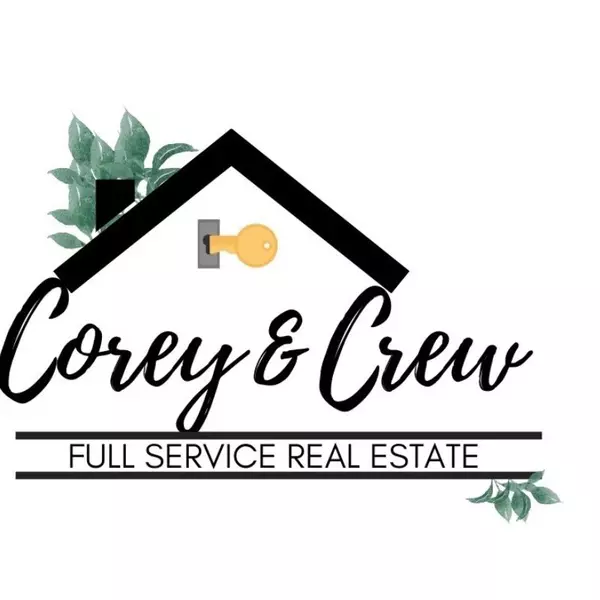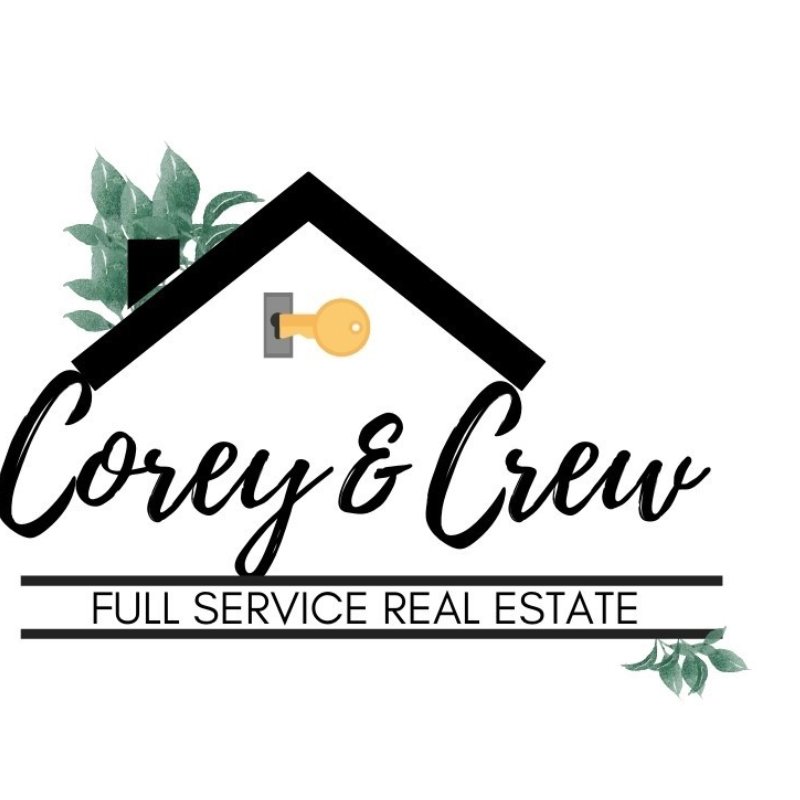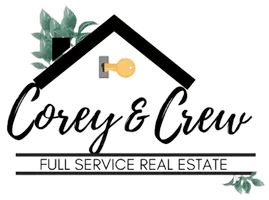
4 Beds
5 Baths
3,462 SqFt
4 Beds
5 Baths
3,462 SqFt
Open House
Sun Sep 28, 12:00pm - 2:00pm
Key Details
Property Type Single Family Home
Sub Type Colonial
Listing Status Coming Soon
Purchase Type For Sale
Square Footage 3,462 sqft
Price per Sqft $229
Subdivision Hills At Indianwood Condo
MLS Listing ID 20251040143
Style Colonial
Bedrooms 4
Full Baths 4
Half Baths 2
HOA Fees $710/ann
HOA Y/N yes
Year Built 2005
Annual Tax Amount $8,490
Lot Size 0.940 Acres
Acres 0.94
Lot Dimensions Irregular
Property Sub-Type Colonial
Source Realcomp II Ltd
Property Description
Step inside to a designer-perfect interior, where every detail has been carefully curated. The gourmet center-island kitchen is a chef's delight, showcasing gleaming granite countertops and top-of-the-line stainless steel appliances. It flows seamlessly into the open living area, complete with a cozy fireplace and surround sound. New Luxury vinyl plank adds a fresh modern touch, while original hardwood floors remain beneath the kitchen and 3/4'" bamboo in the family room for those who prefer a classic finish. Upstairs, you'll find four spacious bedrooms and three full baths, offering privacy and comfort for all. The expansive primary suite is a true sanctuary, featuring a spa-like bath with a deep soaking tub and separate shower. The finished lower level provides the ultimate entertainment haven, with a large recreation room, exercise space, an additional family room, full bath, and abundant storage. Outdoors, the magic continues—your very own private oasis awaits with a custom Gunite inground pool, surrounded by lush trees and landscaping for complete privacy. A spacious patio offers the perfect spot to relax or entertain. Recent upgrades include new flooring, new furnace, and new roof—ensuring peace of mind for years to come.
Don't just imagine it—come and experience the unparalleled beauty and tranquility of this remarkable home.
Location
State MI
County Oakland
Area Orion Twp
Direction Baldwin to north of Clarkston Rd. turn east on to Barn Meadow Lane, first cul de sac on south side
Rooms
Basement Finished
Kitchen Built-In Electric Range, Dishwasher, Disposal, Double Oven, Dryer, Exhaust Fan, Microwave, Stainless Steel Appliance(s), Washer
Interior
Interior Features Cable Available, Entrance Foyer, High Spd Internet Avail, Humidifier, Jetted Tub
Hot Water Natural Gas
Heating Forced Air
Cooling Ceiling Fan(s), Central Air
Fireplaces Type Gas
Fireplace yes
Appliance Built-In Electric Range, Dishwasher, Disposal, Double Oven, Dryer, Exhaust Fan, Microwave, Stainless Steel Appliance(s), Washer
Heat Source Natural Gas
Exterior
Exterior Feature Lighting, Fenced, Pool - Inground
Parking Features Electricity, Door Opener, Side Entrance, Attached, Driveway
Garage Description 2 Car
Fence Fenced
Roof Type Asphalt
Porch Patio, Porch
Road Frontage Paved, Cul-De-Sac
Garage yes
Private Pool Yes
Building
Foundation Basement
Sewer Sewer (Sewer-Sanitary)
Water Public (Municipal)
Architectural Style Colonial
Warranty No
Level or Stories 2 Story
Structure Type Brick
Schools
School District Lake Orion
Others
Tax ID 0907226031
Ownership Short Sale - No,Private Owned
Acceptable Financing Cash, Conventional, FHA, VA
Rebuilt Year 2024
Listing Terms Cash, Conventional, FHA, VA
Financing Cash,Conventional,FHA,VA

GET MORE INFORMATION

Broker Associate






