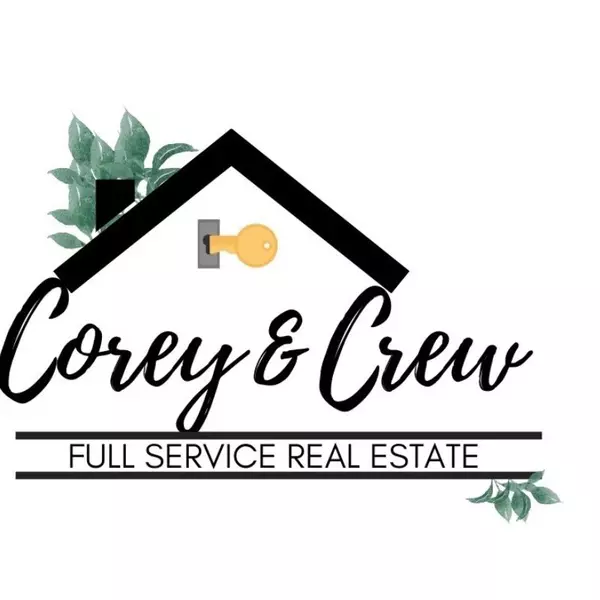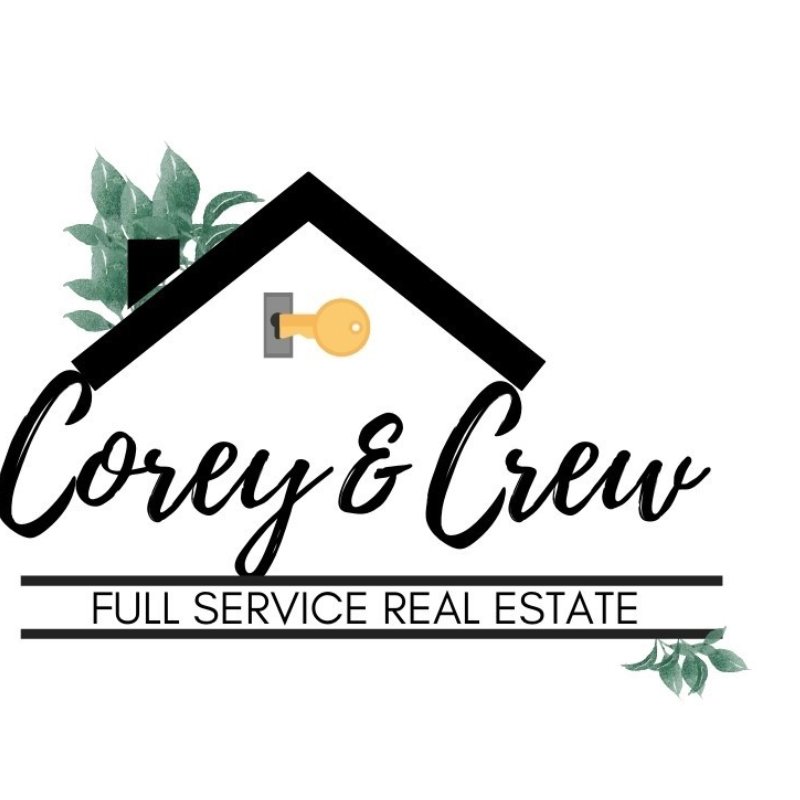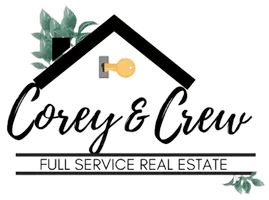
2 Beds
2.5 Baths
1,403 SqFt
2 Beds
2.5 Baths
1,403 SqFt
Key Details
Property Type Condo
Sub Type Common Entry Building,Ranch
Listing Status Active
Purchase Type For Sale
Square Footage 1,403 sqft
Price per Sqft $312
Subdivision Maple Grove
MLS Listing ID 65025049186
Style Common Entry Building,Ranch
Bedrooms 2
Full Baths 2
Half Baths 1
HOA Fees $400/mo
HOA Y/N yes
Year Built 2000
Annual Tax Amount $5,744
Property Sub-Type Common Entry Building,Ranch
Source Greater Regional Alliance of REALTORS®
Property Description
The primary suite is a true retreat with coved ceilings, a large walk-in closet, and direct access to the main floor laundry and guest bath. The bathrooms have been refreshed with new countertops, new tile, updated hardware, and new toilets, while the primary bath shines with a fresh new counter.
Upgrades continue with new hardware throughout, new carpet on the stairs, and an extra storage closet with shelving for all your organization needs.
Downstairs, you'll find a spacious walkout basement with another large secondary bedroom, a full bath with a new countertop, and tons of storage - including built-ins in the huge unfinished storage area.
Location
State MI
County Kent
Area Grand Rapids
Rooms
Basement Walk-Out Access
Kitchen Disposal, Dryer, Microwave, Oven, Range/Stove, Refrigerator, Washer
Interior
Interior Features Cable Available, Laundry Facility, Other
Hot Water Natural Gas
Heating Forced Air
Cooling Ceiling Fan(s), Central Air
Fireplace yes
Appliance Disposal, Dryer, Microwave, Oven, Range/Stove, Refrigerator, Washer
Heat Source Natural Gas
Laundry 1
Exterior
Parking Features Door Opener, Attached
Roof Type Asphalt,Composition
Accessibility Accessible Full Bath, Other Accessibility Features
Porch Deck, Patio
Road Frontage Paved
Garage yes
Private Pool No
Building
Lot Description Sprinkler(s)
Foundation Basement
Sewer Sewer (Sewer-Sanitary)
Water Public (Municipal)
Architectural Style Common Entry Building, Ranch
Level or Stories 1 Story
Structure Type Brick,Vinyl
Schools
School District Grand Rapids
Others
Pets Allowed Yes
Tax ID 411409453045
Ownership Private Owned
Acceptable Financing Cash, Conventional, FHA, VA
Listing Terms Cash, Conventional, FHA, VA
Financing Cash,Conventional,FHA,VA

GET MORE INFORMATION

Broker Associate






