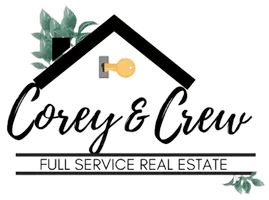
2 Beds
2 Baths
984 SqFt
2 Beds
2 Baths
984 SqFt
Open House
Sat Sep 20, 2:00pm - 4:00pm
Sun Sep 21, 11:00am - 1:00pm
Key Details
Property Type Single Family Home
Sub Type Ranch
Listing Status Active
Purchase Type For Sale
Square Footage 984 sqft
Price per Sqft $584
Subdivision Kate E Allen Add To Plymouth Village
MLS Listing ID 20251036871
Style Ranch
Bedrooms 2
Full Baths 2
HOA Y/N no
Year Built 1918
Annual Tax Amount $6,478
Lot Size 7,840 Sqft
Acres 0.18
Lot Dimensions 50X156.38
Property Sub-Type Ranch
Source Realcomp II Ltd
Property Description
This stunning 2-bedroom, 2-bath home is packed with modern updates and thoughtful details, making it completely move-in ready. Step inside to find beautiful refinished hardwood floors, fresh paint throughout (2022), and new custom trim that ties everything together. The open-concept living space is filled with natural light thanks to all-new canned lighting and large windows.
The kitchen is a showstopper with brand-new quartz countertops, sink, and backsplash, plus all new appliances. Both bathrooms have been completely renovated, including a one-of-a-kind master bathroom featuring a hand-painted Corktown Detroit Dye House hand painted mural.
The finished basement is just as impressive, featuring custom-built stairs, new carpet, living area, bathroom with electric wall heat, glass block windows, and a dedicated WiFi booster to keep you connected throughout the home.
Outside, enjoy a Trex deck (2022) overlooking professionally installed landscaping, fresh sod, and full front-and-back irrigation. Entertain with ease thanks to the gas line for your grill and fire pit. The fully finished garage is a great space for an additional living room, office and gym. The front porch was rebuilt and painted in 2023, and the driveway was freshly seal coated in 2025.
Additional highlights include:
Roof (2022)
Electrical (2022)
Garage with AC & furnace (2022) + Hardie Plank siding
Custom shed with laminate flooring
Cedar-lined bedroom closets
Privacy trash area
Garage can easily be converted back for parking.
This home is the perfect blend of charm, craftsmanship, and modern convenience — all just minutes from downtown Plymouth's restaurants, shops, and parks!
Location
State MI
County Wayne
Area Plymouth
Direction North on Harvey from the corner of Farmer and Harvey. House is on west side of street.
Rooms
Basement Finished
Kitchen Dishwasher, Disposal, Dryer, ENERGY STAR® qualified dishwasher, ENERGY STAR® qualified refrigerator, Microwave, Stainless Steel Appliance(s), Washer
Interior
Hot Water Natural Gas
Heating Forced Air
Cooling Ceiling Fan(s), Central Air
Fireplace no
Appliance Dishwasher, Disposal, Dryer, ENERGY STAR® qualified dishwasher, ENERGY STAR® qualified refrigerator, Microwave, Stainless Steel Appliance(s), Washer
Heat Source Natural Gas
Exterior
Parking Features Electricity, Heated, Detached
Garage Description 1 Car
Roof Type Asphalt
Porch Porch - Covered, Deck, Porch, Covered
Road Frontage Paved
Garage yes
Private Pool No
Building
Foundation Basement
Sewer Sewer (Sewer-Sanitary)
Water Public (Municipal)
Architectural Style Ranch
Warranty No
Level or Stories 1 Story
Additional Building Shed
Structure Type Vinyl
Schools
School District Plymouth Canton
Others
Tax ID 49005110135300
Ownership Short Sale - No,Private Owned
Acceptable Financing Cash, Conventional
Rebuilt Year 2022
Listing Terms Cash, Conventional
Financing Cash,Conventional

GET MORE INFORMATION

Broker Associate






