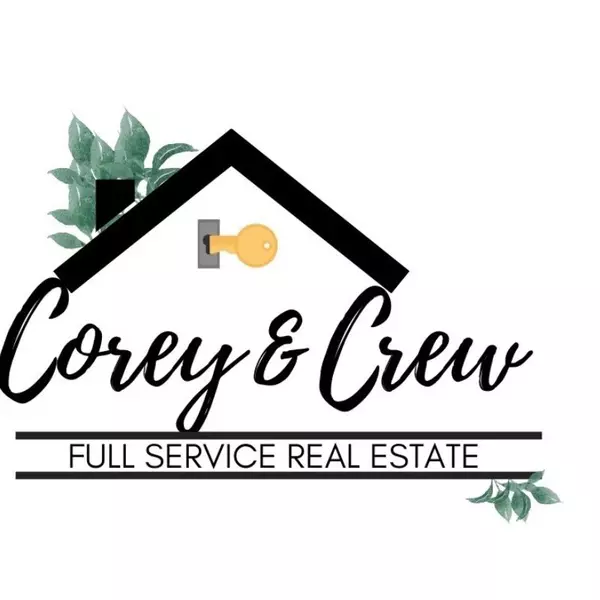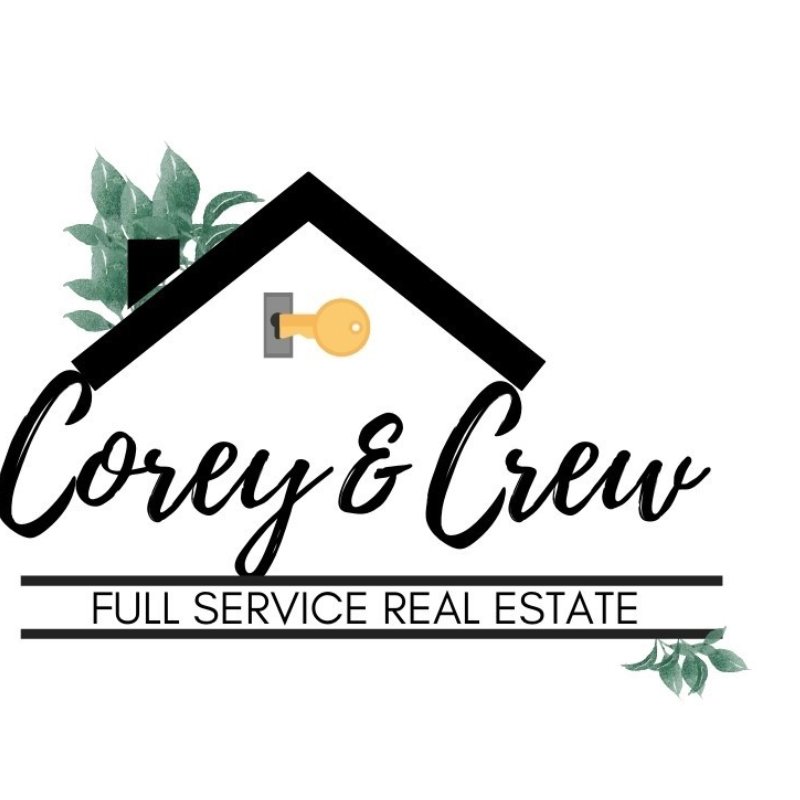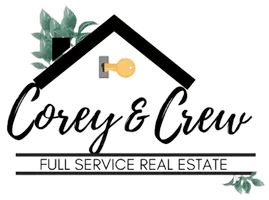
4 Beds
4 Baths
2,736 SqFt
4 Beds
4 Baths
2,736 SqFt
Open House
Sun Sep 21, 1:00pm - 4:00pm
Key Details
Property Type Single Family Home
Sub Type Colonial
Listing Status Coming Soon
Purchase Type For Sale
Square Footage 2,736 sqft
Price per Sqft $226
Subdivision Clearstone Sub
MLS Listing ID 20251036724
Style Colonial
Bedrooms 4
Full Baths 3
Half Baths 2
HOA Fees $300/ann
HOA Y/N yes
Year Built 2020
Annual Tax Amount $8,910
Lot Size 9,583 Sqft
Acres 0.22
Lot Dimensions 76x126
Property Sub-Type Colonial
Source Realcomp II Ltd
Property Description
Step inside to discover premium finishes throughout, including Lafata soft-touch cabinets and granite countertops in the kitchen, all bathrooms, and the stunning custom basement bar. You'll love the beautifully designed tile in all three showers, and the thoughtful details like ceiling fans in every bedroom, the family room, and the office—which also features elegant French doors. Custom window treatments and an electric shade above the picture window in the foyer add a touch of convenience and class.
The finished basement is a true bonus space with a full wet bar, dishwasher, refrigerator, half bath, an extra wash tub in a large shelved storage area, and even a custom hair salon—easily converted to a 5th bedroom, guest suite, or home gym. A water backup sump pump and new belt-driven garage door openers provide peace of mind and quiet efficiency.
Storage is abundant, with major closet space in the master suite—including a secondary walk-in closet—and compartmentalized rods and shelving in the main closets throughout the home. Pride of ownership is evident in every room.
Outside, enjoy a fully fenced backyard with a stamped concrete patio, professional landscaping, and plenty of space for entertaining or relaxing. Surrounded by nice family-oriented neighbors, this home isn't just a great investment—it's part of a close-knit community that values quality living.
Located just south of 26 Mile Road and west of Luchtman Road, this rare gem is only minutes from Macomb Corners Park and offers access to Utica Community Schools through School of Choice. This one won't last long—schedule your showing today!
Location
State MI
County Macomb
Area Macomb Twp
Direction S of26 Mile & W of Luchtman
Rooms
Basement Finished
Kitchen Dishwasher, Dryer, Free-Standing Gas Oven, Free-Standing Refrigerator, Microwave, Washer
Interior
Interior Features High Spd Internet Avail, Wet Bar
Hot Water Natural Gas
Heating Forced Air
Cooling Central Air
Fireplaces Type Gas
Fireplace yes
Appliance Dishwasher, Dryer, Free-Standing Gas Oven, Free-Standing Refrigerator, Microwave, Washer
Heat Source Natural Gas
Laundry 1
Exterior
Exterior Feature Fenced
Parking Features Attached
Garage Description 3 Car
Fence Back Yard, Fenced
Roof Type Composition
Porch Patio, Porch
Road Frontage Paved
Garage yes
Private Pool No
Building
Lot Description Dead End Street, Sprinkler(s)
Foundation Basement
Sewer Sewer (Sewer-Sanitary)
Water Public (Municipal)
Architectural Style Colonial
Warranty No
Level or Stories 2 Story
Structure Type Brick
Schools
School District New Haven
Others
Tax ID 0805226034
Ownership Short Sale - No,Private Owned
Acceptable Financing Cash, Conventional, VA
Rebuilt Year 2023
Listing Terms Cash, Conventional, VA
Financing Cash,Conventional,VA

GET MORE INFORMATION

Broker Associate






