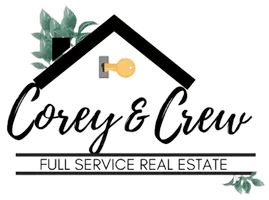4 Beds
4.5 Baths
2,901 SqFt
4 Beds
4.5 Baths
2,901 SqFt
Key Details
Property Type Single Family Home
Sub Type Contemporary
Listing Status Active
Purchase Type For Sale
Square Footage 2,901 sqft
Price per Sqft $491
Subdivision Leinbach-Humphrey'S Woodward Ave Sub
MLS Listing ID 20251027562
Style Contemporary
Bedrooms 4
Full Baths 4
Half Baths 1
HOA Y/N no
Year Built 2024
Annual Tax Amount $12,659
Lot Size 4,791 Sqft
Acres 0.11
Lot Dimensions 40.00 x 120.00
Property Sub-Type Contemporary
Source Realcomp II Ltd
Property Description
Just a 10-minute stroll from Downtown Birmingham, this 4-bedroom, 4.1-bath home offers nearly 4,000 sq. ft. of exceptional living space, including a finished lower level and a bonus room above the heated 2-car garage. The light-filled open floor plan features vaulted ceilings, 9-foot main-level ceilings, and a dramatic three-story picture window staircase that serves as the home's architectural centerpiece.
The private rear primary suite provides a retreat, complemented by a home office, mudroom, and upstairs laundry for ultimate convenience. Throughout, custom white oak carpentry, premium wood flooring, and Quaker Cityline aluminum-clad windows create a warm, sophisticated backdrop.
The gourmet Thermador kitchen is a chef's dream with top-tier appliances, custom Cabico cabinetry, and curated designer finishes. The finished lower level expands your living space with a fitness room, wet bar, entertainment area, and full bath.
Multiple outdoor spaces await—including a rooftop balcony with composite decking and a beautifully landscaped yard. One block from Howarth Park and under a mile from Pierce Elementary, with easy access to Woodward Avenue, this home delivers inspired design, everyday comfort, and a premier Birmingham location.
Location
State MI
County Oakland
Area Birmingham
Direction West of Woodward Ave; South of Lincoln; North of 14 Mile. From Downtown Birmingham: South on Woodward Ave. Right on Chapin Ave. From Detroit: North on Woodward Ave. Michigan Left before Lincoln. Right on Chapin Ave.
Rooms
Basement Partially Finished
Kitchen Built-In Gas Range, Built-In Refrigerator, Dishwasher, Disposal, Dryer, Ice Maker, Microwave, Stainless Steel Appliance(s), Wine Refrigerator, Bar Fridge
Interior
Interior Features Smoke Alarm, Carbon Monoxide Alarm(s), Egress Window(s), ENERGY STAR® Qualified Window(s), Entrance Foyer, Programmable Thermostat, Wet Bar
Hot Water Natural Gas
Heating Forced Air, Wall Furnace
Cooling Central Air, Wall Unit(s)
Fireplaces Type Gas
Fireplace yes
Appliance Built-In Gas Range, Built-In Refrigerator, Dishwasher, Disposal, Dryer, Ice Maker, Microwave, Stainless Steel Appliance(s), Wine Refrigerator, Bar Fridge
Heat Source Natural Gas
Laundry 1
Exterior
Exterior Feature Chimney Cap(s), Lighting
Parking Features Lift, Side Entrance, Electricity, Door Opener, Heated, Detached, Garage Faces Front
Garage Description 2 Car
Fence Fence Allowed
Roof Type Asphalt,Metal
Porch Porch - Covered, Patio, Porch, Patio - Covered, Covered
Road Frontage Paved
Garage yes
Private Pool No
Building
Foundation Basement
Sewer Public Sewer (Sewer-Sanitary)
Water Public (Municipal)
Architectural Style Contemporary
Warranty No
Level or Stories 3 Story
Additional Building Shed(s) Allowed
Structure Type Brick,Other,Wood
Schools
School District Birmingham
Others
Pets Allowed Yes
Tax ID 1936431006
Ownership Short Sale - No,Private Owned
Acceptable Financing Cash, Conventional
Listing Terms Cash, Conventional
Financing Cash,Conventional
Virtual Tour https://www.propertypanorama.com/instaview/nocbor/20250011943

GET MORE INFORMATION
Broker Associate






