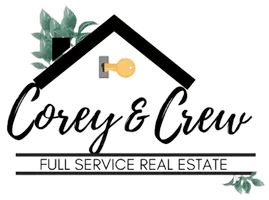4 Beds
4.5 Baths
3,389 SqFt
4 Beds
4.5 Baths
3,389 SqFt
OPEN HOUSE
Fri Aug 15, 5:00pm - 7:00pm
Sat Aug 16, 11:00am - 1:00pm
Key Details
Property Type Single Family Home
Sub Type Colonial
Listing Status Coming Soon
Purchase Type For Sale
Square Footage 3,389 sqft
Price per Sqft $383
Subdivision Home Park
MLS Listing ID 20251023900
Style Colonial
Bedrooms 4
Full Baths 4
Half Baths 1
HOA Y/N no
Year Built 2024
Annual Tax Amount $4,456
Lot Size 7,405 Sqft
Acres 0.17
Lot Dimensions 50X146.65
Property Sub-Type Colonial
Source Realcomp II Ltd
Property Description
This top-of-the-line property offers over 4,800 sq. ft. of meticulously designed living space, with
upgrades too numerous to mention - this is truly a must-see.
Step into the beautiful entryway featuring a striking feature wall, designer lighting, and an office
with custom built-in cabinetry right off the foyer. Gorgeous hardwood floors flow throughout the
home, leading you to an exceptional kitchen with built-in dual wine cellars, a hidden walk-in pantry, pot-filler faucet, high-end Thermador appliance custom including Sub-Zero refrigerator, induction oven, and premium finishes.
Upstairs, the primary retreat boasts double door entry, a tray ceiling, and a dream walk-in closet with
extensive built-ins and a lighted touch mirror. The spa-like ensuite includes a walk-in shower with
double rain shower heads, stunning tile work, a beautifully lit vanity, and a soaking tub. All additional bedrooms are generously sized, including a princess suite and two bedrooms connected by a Jack-and-Jill bathroom - each with its own walk-in closet.
The fully finished basement, completed in 2025, features a second full kitchen with full-size
refrigerator, oven, dishwasher, and a full bathroom, plus a spacious living area, gym space, and ample storage. Upstairs laundry adds everyday convenience. This home also offers smart-home technology with smart switches throughout, giving you effortless control over lighting and ambiance. The private fenced backyard is an entertainer's dream, featuring a cover patio with walkout from the living room—ideal for gatherings with family and friends.
Perfectly located near the Detroit Zoo and all that Royal Oak has to offer, this home blends luxurious
living with an unbeatable location.
Location
State MI
County Oakland
Area Royal Oak
Direction From Main Street and Lincoln head east on Lincoln, make a right onto Cherokee, the home will be on your right
Rooms
Basement Finished
Kitchen Built-In Refrigerator, Convection Oven, Dishwasher, Disposal, Dryer, Free-Standing Electric Range, Microwave, Stainless Steel Appliance(s), Washer
Interior
Interior Features Dual-Flush Toilet(s), Egress Window(s), Entrance Foyer, Programmable Thermostat, Furnished - No
Hot Water Natural Gas
Heating Forced Air
Cooling Central Air
Fireplace yes
Appliance Built-In Refrigerator, Convection Oven, Dishwasher, Disposal, Dryer, Free-Standing Electric Range, Microwave, Stainless Steel Appliance(s), Washer
Heat Source Natural Gas
Exterior
Exterior Feature Lighting, Fenced
Parking Features Attached
Garage Description 2 Car
Fence Back Yard, Fenced
Roof Type Asphalt
Porch Porch - Covered, Patio, Porch, Patio - Covered, Covered
Road Frontage Paved, Pub. Sidewalk
Garage yes
Private Pool No
Building
Lot Description Cleared, Level, Sprinkler(s)
Foundation Basement
Sewer Public Sewer (Sewer-Sanitary)
Water Other, Public (Municipal)
Architectural Style Colonial
Warranty No
Level or Stories 2 Story
Structure Type Vinyl
Schools
School District Royal Oak
Others
Tax ID 2522404024
Ownership Short Sale - No,Private Owned
Acceptable Financing Cash, Conventional
Rebuilt Year 2025
Listing Terms Cash, Conventional
Financing Cash,Conventional
Virtual Tour https://smartfloorplan.com/mi/v503147/player.pl

GET MORE INFORMATION
Broker Associate






