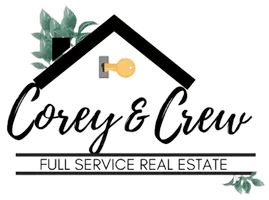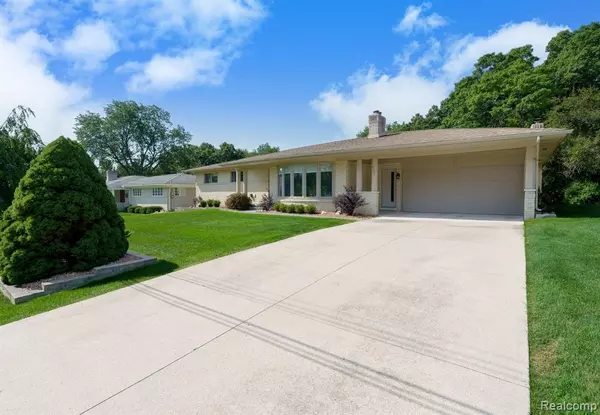3 Beds
1.5 Baths
2,143 SqFt
3 Beds
1.5 Baths
2,143 SqFt
OPEN HOUSE
Sat Aug 16, 10:00am - 12:00pm
Key Details
Property Type Single Family Home
Sub Type Ranch
Listing Status Active
Purchase Type For Sale
Square Footage 2,143 sqft
Price per Sqft $256
Subdivision Stratford Knolls 6
MLS Listing ID 20251019418
Style Ranch
Bedrooms 3
Full Baths 1
Half Baths 1
Construction Status Platted Sub.
HOA Y/N no
Year Built 1968
Annual Tax Amount $3,786
Lot Size 0.740 Acres
Acres 0.74
Lot Dimensions 305x105
Property Sub-Type Ranch
Source Realcomp II Ltd
Property Description
The walkout basement offers endless possibilities, already plumbed for an additional bathroom. Major mechanical updates include a new electrical panel (2017), furnace, and hot water heater (2022), New Air Conditioner (2023). Over the years, windows and door walls have been replaced.
Step outside to enjoy a large, private wooded backyard. Relax or entertain on the expansive deck overlooking a stunning, professionally built boulder retaining wall and walkway and tranquil nature views. The extended roof over the garage provides weather protection over the newer driveway—This is something you won't even think you need until you have it.
Located in a desirable neighborhood within walking distance to schools and scenic nature trails, and just minutes from Downtown Rochester, The Village of Rochester Hills, and major highways.
Welcome Home!
Location
State MI
County Oakland
Area Rochester Hills
Direction West of Old Perch between Walton and Avon.
Rooms
Basement Unfinished, Walk-Out Access
Kitchen Dishwasher, Disposal, Dryer, Free-Standing Gas Oven, Free-Standing Gas Range, Free-Standing Refrigerator, Microwave, Range Hood, Washer
Interior
Interior Features 220 Volts, Cable Available, High Spd Internet Avail, Furnished - No
Hot Water Natural Gas
Heating Forced Air
Cooling Attic Fan, Central Air
Fireplaces Type Gas, Natural
Fireplace yes
Appliance Dishwasher, Disposal, Dryer, Free-Standing Gas Oven, Free-Standing Gas Range, Free-Standing Refrigerator, Microwave, Range Hood, Washer
Heat Source Natural Gas
Laundry 1
Exterior
Exterior Feature Chimney Cap(s), Gutter Guard System
Parking Features Carport, Direct Access, Electricity, Door Opener, Attached, Driveway, Garage Faces Front, Oversized
Garage Description 2 Car
Fence Fence Allowed
Roof Type Asphalt
Porch Porch - Covered, Deck, Porch, Covered
Road Frontage Paved
Garage yes
Private Pool No
Building
Lot Description Hilly-Ravine, Irregular, Wooded
Foundation Basement
Sewer Public Sewer (Sewer-Sanitary)
Water Public (Municipal), Well (Existing)
Architectural Style Ranch
Warranty No
Level or Stories 1 Story
Additional Building Shed(s) Allowed
Structure Type Brick
Construction Status Platted Sub.
Schools
School District Rochester
Others
Pets Allowed Yes
Tax ID 1517427016
Ownership Short Sale - No,Private Owned
Acceptable Financing Cash, Conventional, FHA, VA
Rebuilt Year 2018
Listing Terms Cash, Conventional, FHA, VA
Financing Cash,Conventional,FHA,VA

GET MORE INFORMATION
Broker Associate






