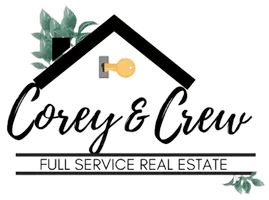4 Beds
6 Baths
4,931 SqFt
4 Beds
6 Baths
4,931 SqFt
Key Details
Property Type Single Family Home
Sub Type Colonial
Listing Status Active
Purchase Type For Sale
Square Footage 4,931 sqft
Price per Sqft $608
Subdivision Suprvrs Bowers Rose 1
MLS Listing ID 20251009318
Style Colonial
Bedrooms 4
Full Baths 5
Half Baths 2
HOA Y/N no
Year Built 2015
Annual Tax Amount $25,893
Lot Size 0.640 Acres
Acres 0.64
Lot Dimensions Irregular
Property Sub-Type Colonial
Source Realcomp II Ltd
Property Description
Enjoy your own 400sqft protected boat harbor that can comfortably house 3 boats and multiple jet skis. Take in breathtaking lake views from the custom in-ground pool and hot tub, perfectly situated for both relaxation and entertaining. Inside, everything is custom, from the gourmet kitchen with a large island and high-end appliances, to the stylish wet bar with beverage coolers.
The spacious living room features a gas fireplace and is filled with natural light from walls of windows. Step out onto the expansive second-floor balcony that wraps around the home to take in panoramic views. The stunning first floor primary suite offers a spa-like bath with a vanity area and a large walk-in closet. French doors lead to the pool deck and outdoor shower. Upstairs, you'll find two additional bedroom suites each with its own full bath, plus a bonus room perfect for a home office, playroom, or media space. The beautifully designed outdoor area off the kitchen is ideal for al fresco dining or unwinding by the water. A 3-car attached garage completes this incredible package.
This is luxury waterfront living at its absolute finest. Refined, spacious, and ready to enjoy!
Location
State MI
County St. Clair
Area Ira Twp
Direction On Dixie Highway between Palms Road and Swan Creek Road
Body of Water Anchor Bay-Lake St. Clair
Rooms
Kitchen Built-In Gas Range, Built-In Refrigerator, Dishwasher, Disposal, Double Oven, Dryer, Microwave, Range Hood, Stainless Steel Appliance(s), Washer
Interior
Interior Features Cable Available, Entrance Foyer, High Spd Internet Avail, Programmable Thermostat, Furnished - No
Hot Water Natural Gas
Heating Forced Air
Cooling Central Air
Fireplace no
Appliance Built-In Gas Range, Built-In Refrigerator, Dishwasher, Disposal, Double Oven, Dryer, Microwave, Range Hood, Stainless Steel Appliance(s), Washer
Heat Source Natural Gas
Laundry 1
Exterior
Exterior Feature Lighting
Parking Features Direct Access, Electricity, Door Opener, Attached
Garage Description 3 Car
Waterfront Description Direct Water Frontage,Lake Front,Lake Privileges,Private Water Frontage,Water Front
Water Access Desc Navigable,All Sports Lake,Boat Facilities,Dock Facilities,
Roof Type Asphalt
Porch Patio, Porch
Road Frontage Highway
Garage yes
Building
Lot Description Irregular, Water View
Foundation Slab
Sewer Public Sewer (Sewer-Sanitary)
Water Public (Municipal)
Architectural Style Colonial
Warranty No
Level or Stories 2 Story
Structure Type Brick,Stone
Schools
School District Algonac
Others
Pets Allowed Yes
Tax ID 237200014010
Ownership Short Sale - No,Private Owned
Acceptable Financing Cash, Conventional
Listing Terms Cash, Conventional
Financing Cash,Conventional

GET MORE INFORMATION
Broker Associate






