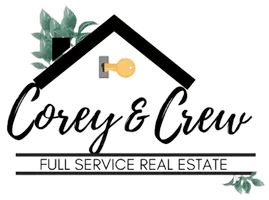4 Beds
3 Baths
1,912 SqFt
4 Beds
3 Baths
1,912 SqFt
OPEN HOUSE
Sun Jun 01, 1:00pm - 3:00pm
Key Details
Property Type Single Family Home
Sub Type Traditional
Listing Status Active
Purchase Type For Sale
Square Footage 1,912 sqft
Price per Sqft $248
MLS Listing ID 65025024919
Style Traditional
Bedrooms 4
Full Baths 3
HOA Y/N no
Year Built 1970
Annual Tax Amount $10,734
Lot Size 0.820 Acres
Acres 0.82
Lot Dimensions 132x277
Property Sub-Type Traditional
Source Greater Regional Alliance of REALTORS®
Property Description
Step out back to your own peaceful retreat, with a wrap-around deck overlooking a private pond and nearly an acre of open spaceideal for relaxing, entertaining, or just enjoying the quiet. The attached three-stall garage is oversized, offering tons of room for cars, tools, and toys, while the expansive driveway provides ample space for additional parking. A newer central air system ensures year-round comfort, and the outdoor layout offers the space and flexibility rarely found this close to town.
Located in the highly ranked Grandville School District, this home is part of one of the top public school systems in Michigan. According to Niche.com, Grandville ranks #28 of 539 in "Best School Districts in Michigan," #29 of 507 in "Best Places to Teach in Michigan," and #35 of 517 in "Districts with the Best Teachers in Michigan." Just minutes away, you'll find the natural beauty of Lemery Park and Millennium Park, as well as a wide range of dining, shopping, and entertainment options in nearby Grandville and downtown Grand Rapids. With easy highway access and a location that offers both privacy and proximity, 5643 Ivanrest Avenue SW i
Location
State MI
County Kent
Area Wyoming Twp
Direction Head east toward 56th St SW, Turn left onto 56th St SW, Turn right onto Ivanrest Ave SW, Destination will be on the right.
Body of Water Private Pond
Rooms
Basement Daylight, Walk-Out Access
Kitchen Built-In Gas Oven, Dishwasher, Disposal, Dryer, Freezer, Microwave, Range/Stove, Refrigerator, Washer
Interior
Interior Features Laundry Facility, Other
Hot Water Natural Gas
Heating Forced Air
Cooling Ceiling Fan(s), Central Air
Fireplace yes
Appliance Built-In Gas Oven, Dishwasher, Disposal, Dryer, Freezer, Microwave, Range/Stove, Refrigerator, Washer
Heat Source Natural Gas
Laundry 1
Exterior
Parking Features Attached
Waterfront Description Pond,Private Water Frontage,Lake/River Priv
Porch Deck, Patio
Road Frontage Paved
Garage yes
Building
Foundation Basement
Sewer Public Sewer (Sewer-Sanitary)
Water Public (Municipal)
Architectural Style Traditional
Level or Stories 2 Story
Structure Type Vinyl
Schools
School District Grandville
Others
Tax ID 411732428012
Ownership Private Owned
Acceptable Financing Cash, Conventional, FHA, VA
Listing Terms Cash, Conventional, FHA, VA
Financing Cash,Conventional,FHA,VA
Virtual Tour https://www.youtube.com/embed/liATmWTUsMY

GET MORE INFORMATION
Broker Associate






