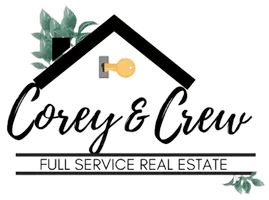1 Bed
1 Bath
927 SqFt
1 Bed
1 Bath
927 SqFt
Key Details
Property Type Condo
Sub Type Common Entry Building,Ranch
Listing Status Accepting Backup Offers
Purchase Type For Sale
Square Footage 927 sqft
Price per Sqft $199
Subdivision Summit View - Walden Hills Ii
MLS Listing ID 81025010777
Style Common Entry Building,Ranch
Bedrooms 1
Full Baths 1
HOA Fees $490/mo
HOA Y/N yes
Originating Board Greater Metropolitan Association of REALTORS®
Year Built 1959
Annual Tax Amount $3,788
Property Sub-Type Common Entry Building,Ranch
Property Description
Enjoy breathtaking sunrises from your private, covered balcony overlooking the shimmering pool & beautifully maintained groundscreating a true resort-like ambiance. The spacious bedroom offers comfort & tranquility, w/ a huge walk-in closet, while the updated bathroom ensures a fresh, modern feel. A rare, grandfathered in-unit washer/dryer hookup in the bathroom makes daily living even more convenient, as new installations are no longer permitted in the building. A fully-equipped, bright, & clean laundry room with multiple machines is also available in the basement, with keyed-access for residents.
This unit also includes a deeded carport (#112) & private storage locker (#120). The amenities in this community are exceptional, featuring an indoor pool, fully equipped fitness center, racquetball court, sauna, & inviting lounge areasideal for reading, studying, or socializing. W/ a secure digital entry system & well-maintained common areas, this condo offers a luxury lifestyle at a fantastically affordable price!
Located just moments from shopping, dining, bus lines, bike paths, walking trails, the bustling Stadium corridor, & excitement of downtown
Location
State MI
County Washtenaw
Area Ann Arbor
Direction Travel south on S Maple Rd. Turn left into the first entrance just north of Pauline. Park in any open space that is not a carport.
Rooms
Basement Common Storage Locker
Kitchen Dishwasher, Disposal, Microwave, Range/Stove, Refrigerator
Interior
Interior Features Cable Available, Laundry Facility, Indoor Pool, Other
Hot Water Natural Gas
Heating Forced Air
Cooling Central Air
Fireplace no
Appliance Dishwasher, Disposal, Microwave, Range/Stove, Refrigerator
Heat Source Natural Gas
Laundry 1
Exterior
Exterior Feature Tennis Court, Club House, Pool – Community
Parking Features Carport
Roof Type Shingle
Porch Balcony
Road Frontage Paved, Pub. Sidewalk
Garage no
Private Pool 1
Building
Foundation Slab
Sewer Public Sewer (Sewer-Sanitary)
Water Public (Municipal)
Architectural Style Common Entry Building, Ranch
Level or Stories 1 Story
Structure Type Block,Brick,Wood
Schools
School District Ann Arbor
Others
Pets Allowed Yes
Tax ID 090931208287
Ownership Private Owned
Acceptable Financing Cash, Conventional, Other
Listing Terms Cash, Conventional, Other
Financing Cash,Conventional,Other

GET MORE INFORMATION
Associate Broker | REALTOR® | Lic# 280041 | 379957






