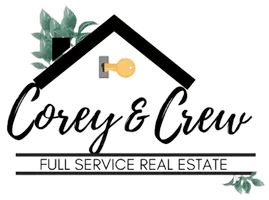2 Beds
1.5 Baths
1,200 SqFt
2 Beds
1.5 Baths
1,200 SqFt
Key Details
Property Type Condo
Sub Type Colonial,Other
Listing Status Active
Purchase Type For Sale
Square Footage 1,200 sqft
Price per Sqft $208
Subdivision Replat No 1 Of Wayne County Condo Sub Plan No 412
MLS Listing ID 20250011636
Style Colonial,Other
Bedrooms 2
Full Baths 1
Half Baths 1
HOA Fees $275/mo
HOA Y/N yes
Originating Board Realcomp II Ltd
Year Built 1997
Annual Tax Amount $4,075
Property Sub-Type Colonial,Other
Property Description
Enjoy top-of-the-line Pure Energy triple-pane windows and a new doorwall—all installed in 2024 and backed by a 50-year transferable warranty! Additional updates include a brand-new garage door with a silent soft-close opener, a newly refinished spacious deck, and new sump pump.
The dining room is flooded with natural light and opens to the large deck, perfect for relaxing and enjoying the peaceful natural landscaping. Upstairs, the primary bedroom connects to a spacious Jack & Jill bathroom featuring dual vanities, a jetted garden tub and a walk-in shower. The generous second bedroom offers plenty of space and comfort.
The unfinished basement provides excellent storage or the opportunity to create a home gym, office, or additional living space.
Conveniently located near shopping, dining, and major expressways (I-275 & I-94), with easy access to Detroit Metro Airport. This is truly a must-see home in a family-friendly neighborhood.
Don't miss out—schedule your private showing today!
Location
State MI
County Wayne
Area Canton Twp
Direction Hunters Grove, S off Geddes, to Hunters Circle W.
Rooms
Basement Unfinished, Private
Kitchen Dishwasher, Dryer, Free-Standing Gas Range, Free-Standing Refrigerator, Microwave, Washer
Interior
Interior Features ENERGY STAR® Qualified Window(s), Jetted Tub
Hot Water Natural Gas
Heating Forced Air
Cooling Central Air
Fireplace yes
Appliance Dishwasher, Dryer, Free-Standing Gas Range, Free-Standing Refrigerator, Microwave, Washer
Heat Source Natural Gas
Laundry 1
Exterior
Exterior Feature Grounds Maintenance, Lighting, Private Entry
Parking Features Door Opener, Attached
Garage Description 1 Car
Fence Fence Not Allowed
Roof Type Asphalt
Porch Deck, Porch
Road Frontage Paved, Cul-De-Sac
Garage yes
Building
Foundation Basement
Sewer Public Sewer (Sewer-Sanitary)
Water Public (Municipal)
Architectural Style Colonial, Other
Warranty No
Level or Stories 2 Story
Structure Type Brick,Vinyl
Schools
School District Wayne-Westland
Others
Pets Allowed Cats OK, Dogs OK, Number Limit, Size Limit
Tax ID 71129030017000
Ownership Short Sale - No,Private Owned
Assessment Amount $195
Acceptable Financing Cash, Conventional
Rebuilt Year 2024
Listing Terms Cash, Conventional
Financing Cash,Conventional

GET MORE INFORMATION
Associate Broker | REALTOR® | Lic# 280041 | 379957






