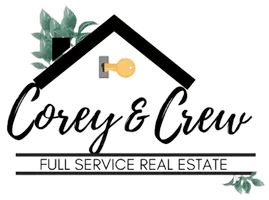3 Beds
2.5 Baths
2,540 SqFt
3 Beds
2.5 Baths
2,540 SqFt
Key Details
Property Type Condo
Sub Type Contemporary
Listing Status Active
Purchase Type For Sale
Square Footage 2,540 sqft
Price per Sqft $294
MLS Listing ID 72025004707
Style Contemporary
Bedrooms 3
Full Baths 2
Half Baths 1
Construction Status New Construction,Site Condo
HOA Fees $675/ann
HOA Y/N yes
Originating Board West Central Association of REALTORS®
Year Built 2025
Lot Size 0.650 Acres
Acres 0.65
Property Sub-Type Contemporary
Property Description
" Gourmet Kitchen: The chef-inspired kitchen is a culinary masterpiece, featuring ample counter space, a walk-in pantry, and abundant storage.
" Luxurious Bedrooms: Three generously sized bedrooms, including a lavish master suite, provide comfortable accommodations for family and guests. The master suite features a private en-suite bathroom with a luxurious walk-in shower.
" Modern Bathrooms: Indulge in the sleek design and premium fixtures of the beautifully appointed bathrooms, offering a sanctuary of relaxation and rejuvenation.
" Attached Garage: Enjoy the convenience of an attached two-car garage, providing ample space for parking and storage.
" Prestigious Tullymore Location: Live the resort lifestyle in The Villages at Tullymore, renowned for its championship golf course, stunning natural beauty, and exclusive amenities. Enjoy proximity to the Tullymore Golf Resort and nearby Canadian Lakes community.
" Limited Availability: This is a rare opportunity to own a brand-new home on the prestigious 17th hole of Tullymore Golf Course. Don't miss out on this incredible chance to live the
Location
State MI
County Mecosta
Area Morton Twp
Direction From Pierce Road, Enter Village of Tullymore on Tullymore Drive. Continue on Tullymore Drive. Turn Right onto Dublin Drive. Continue past Killarney Drive. Property is on the right.
Rooms
Basement Walkout Access
Kitchen Dishwasher, Disposal
Interior
Interior Features Laundry Facility, Other
Hot Water Natural Gas
Heating Forced Air
Cooling Central Air
Fireplaces Type Gas
Fireplace yes
Appliance Dishwasher, Disposal
Heat Source Natural Gas
Laundry 1
Exterior
Parking Features Door Opener, Side Entrance, Attached
Roof Type Composition
Porch Deck, Patio
Road Frontage Private, Paved
Garage yes
Building
Lot Description On Golf Course (Golf Frontage), Hilly-Ravine
Foundation Basement
Sewer Septic Tank (Existing)
Water Well (Existing)
Architectural Style Contemporary
Warranty Yes
Level or Stories 1 Story
Structure Type Stone
Construction Status New Construction,Site Condo
Schools
School District Chippewa Hills
Others
Pets Allowed Yes
Tax ID 5411087142000
Ownership Private Owned
Acceptable Financing Cash, Conventional, FHA, VA
Listing Terms Cash, Conventional, FHA, VA
Financing Cash,Conventional,FHA,VA

GET MORE INFORMATION
Associate Broker | REALTOR® | Lic# 280041 | 379957






