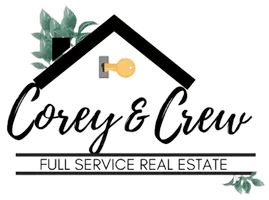3 Beds
2 Baths
1,148 SqFt
3 Beds
2 Baths
1,148 SqFt
Key Details
Property Type Single Family Home
Sub Type Ranch
Listing Status Active
Purchase Type For Sale
Square Footage 1,148 sqft
Price per Sqft $113
MLS Listing ID 72025004323
Style Ranch
Bedrooms 3
Full Baths 2
HOA Y/N no
Originating Board West Central Association of REALTORS®
Year Built 1955
Annual Tax Amount $2,055
Lot Size 0.390 Acres
Acres 0.39
Lot Dimensions 100x171
Property Sub-Type Ranch
Property Description
The attached garage adds further appeal, providing convenience and protection for your vehicle from the elements. With easy access to the home, you'll appreciate the practicality this feature offers, especially during Michigan's colder months.
Not to mention, the home offers others alluring features which include a water proofed basement, newer furnace, newer hot water heater, newer central air unit, and fully covered back porch.
Located in a well-established neighborhood, this home is close to local amenities, schools, and parks, offering both privacy and accessibility. If you're seeking a property that combines indoor comfort with outdoor potential, 2958 Arlington Drive is a must-see. The combination of a large fenced-in yard, full basement, and attached garage makes this home a rare find. Schedule a tour today to experience all that this wonderful property has to offer!
Pool table and hot tub in basement stay with the sale.
Seller purchased the home hoping to make the move and then had to relocate to
Location
State MI
County Saginaw
Area Buena Vista Twp
Direction From Downtown, Head southeast on E Holland Ave toward S Water St1.5 miTurn right onto E Genesee Ave1.1 miTurn left onto Hess Ave0.8 miTurn right onto S Outer Dr43 ftTurn left onto Old Hess RdTurn right at the 1st cross street onto Arlington DrDestination will be on the right
Interior
Interior Features Laundry Facility
Heating Forced Air
Cooling Central Air
Fireplace no
Heat Source Natural Gas
Laundry 1
Exterior
Exterior Feature Fenced
Parking Features Attached
Garage yes
Building
Foundation Basement
Sewer Public Sewer (Sewer-Sanitary)
Water Public (Municipal)
Architectural Style Ranch
Level or Stories 1 Story
Structure Type Aluminum
Schools
School District Bridgeport-Spaulding
Others
Tax ID 10125333267000
Acceptable Financing Cash, Conventional
Listing Terms Cash, Conventional
Financing Cash,Conventional

GET MORE INFORMATION
Associate Broker | REALTOR® | Lic# 280041 | 379957






