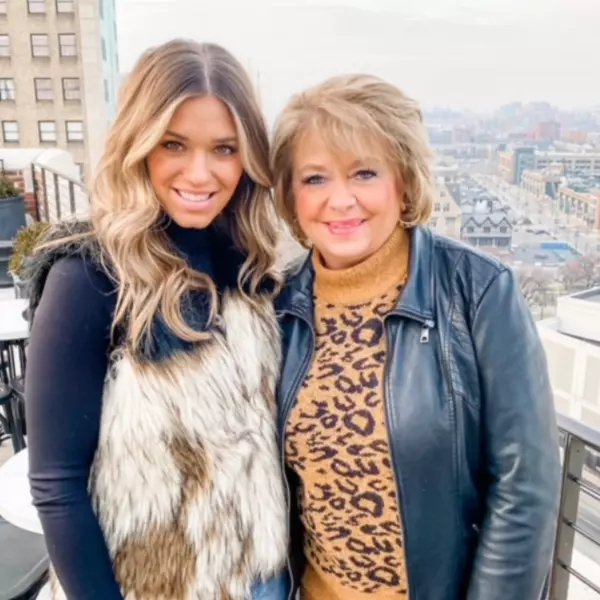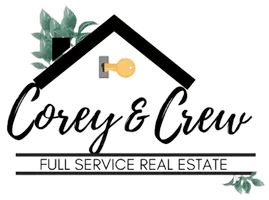
3 Beds
1 Bath
1,400 SqFt
3 Beds
1 Bath
1,400 SqFt
Key Details
Property Type Single Family Home
Sub Type Ranch
Listing Status Active
Purchase Type For Sale
Square Footage 1,400 sqft
Price per Sqft $446
MLS Listing ID 65024054679
Style Ranch
Bedrooms 3
Full Baths 1
HOA Y/N no
Originating Board Greater Regional Alliance of REALTORS®
Year Built 1965
Annual Tax Amount $3,097
Lot Size 4.750 Acres
Acres 4.75
Lot Dimensions 292x676x292x730
Property Description
Cheers! Time to "wine" down & have some fun. The first pole barn has 840' sq of its own finished living space with a bar/kitchen area & a full bath. This spacious area is perfect for a party area with its commercial-style bar as well as plenty of room for a pool table, poker table, & some sitting furniture. You will be "all in" on this ace of a space! OR use this area as separate living quarters for mom & dad & out of town guests. Zero steps & very open floor plan could easily be made handicap accessible. This insulated pole barn has a separate heated area that can be used for additional entertaining space - or it can used to park 3 more cars! The garage doors also have screen doors that pull down so you can keep the bugs out.
The second pole barn has a wood-burning, heated workshop area. Perfect
Location
State MI
County Kent
Area Courtland Twp
Direction E Off Northland Dr, Between 13 & 14 Mile Rd.
Rooms
Kitchen Dryer, Range/Stove, Washer, Bar Fridge
Interior
Interior Features Laundry Facility, Wet Bar, Other
Heating Forced Air
Cooling Attic Fan, Central Air
Fireplace no
Appliance Dryer, Range/Stove, Washer, Bar Fridge
Heat Source LP Gas/Propane, Wood
Laundry 1
Exterior
Garage Door Opener, Detached
Waterfront yes
Waterfront Description Pond,Private Water Frontage,Stream,Lake/River Priv
Roof Type Shingle
Accessibility Accessible Bedroom, Accessible Full Bath, Other Accessibility Features
Porch Deck, Patio, Porch
Garage yes
Building
Lot Description Level, Wooded
Foundation Crawl
Water Well (Existing)
Architectural Style Ranch
Level or Stories 1 Story
Structure Type Vinyl
Schools
School District Cedar Springs
Others
Tax ID 410718101013
Ownership Private Owned
Acceptable Financing Cash, Conventional, FHA, Other, USDA Loan (Rural Dev), VA
Listing Terms Cash, Conventional, FHA, Other, USDA Loan (Rural Dev), VA
Financing Cash,Conventional,FHA,Other,USDA Loan (Rural Dev),VA

GET MORE INFORMATION

Associate Broker | REALTOR® | Lic# 280041 | 379957






