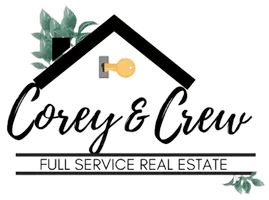
4 Beds
1 Bath
2,265 SqFt
4 Beds
1 Bath
2,265 SqFt
Key Details
Property Type Single Family Home
Sub Type Colonial,Historic
Listing Status Active
Purchase Type For Sale
Square Footage 2,265 sqft
Price per Sqft $110
Subdivision Steven Sub Block 2
MLS Listing ID 20240069552
Style Colonial,Historic
Bedrooms 4
Full Baths 1
HOA Y/N no
Originating Board Realcomp II Ltd
Year Built 1911
Annual Tax Amount $1,453
Lot Size 8,276 Sqft
Acres 0.19
Lot Dimensions 55.00 x 150.00
Property Description
This home also features an enclosed Florida room and breakfast nook area facing the back yard with a detached (2) car (electric operated) garage that includes storage room, and upper level carriage room w/balcony overlooking the back yard. Additional features include: updated electrical system, newer boiler, new hot water tank, and updated plumbing.
Location
State MI
County Wayne
Area Highland Park
Direction Head to Woodward North, Right on Massachusetts, cross John R. Street, located on the right corner lot.
Rooms
Basement Unfinished
Interior
Interior Features Furnished - Negotiable, Security Alarm (owned)
Hot Water Natural Gas
Heating Radiant
Fireplace yes
Heat Source Natural Gas
Laundry 1
Exterior
Garage Detached
Garage Description 2 Car
Waterfront no
Road Frontage Paved
Garage yes
Building
Foundation Basement
Sewer Public Sewer (Sewer-Sanitary), Sewer at Street
Water Public (Municipal)
Architectural Style Colonial, Historic
Warranty No
Level or Stories 2 Story
Structure Type Asphalt,Brick Veneer (Brick Siding),Stucco
Schools
School District Highland Park
Others
Tax ID 43013080285000
Ownership Short Sale - No,Private Owned
Acceptable Financing Cash, Conventional, FHA, VA
Listing Terms Cash, Conventional, FHA, VA
Financing Cash,Conventional,FHA,VA

GET MORE INFORMATION

Associate Broker | REALTOR® | Lic# 280041 | 379957






