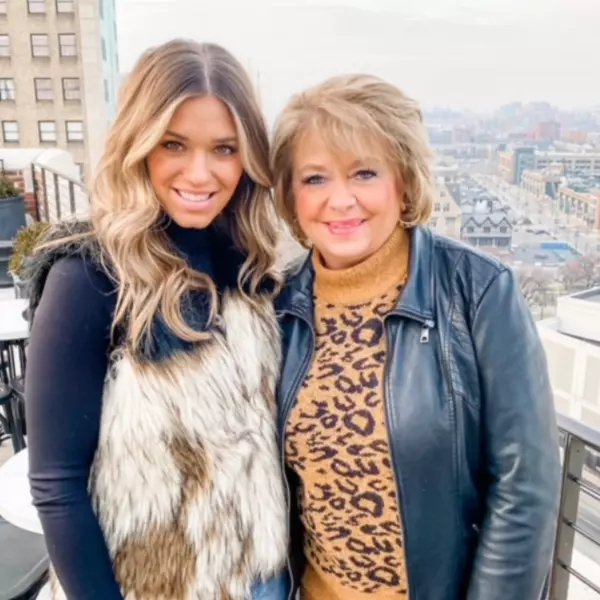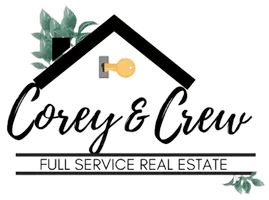
2 Beds
1.5 Baths
1,037 SqFt
2 Beds
1.5 Baths
1,037 SqFt
Key Details
Property Type Condo
Sub Type Townhouse
Listing Status Active
Purchase Type For Rent
Square Footage 1,037 sqft
Subdivision Campbell Heights
MLS Listing ID 20240073419
Style Townhouse
Bedrooms 2
Full Baths 1
Half Baths 1
HOA Y/N no
Originating Board Realcomp II Ltd
Year Built 2004
Property Description
Inside, you'll find a sleek all-white kitchen that complements any decor, a spacious living room and dining area, and a convenient half bathroom on the main floor. With hardwood floors throughout the main floor and plush carpeting upstairs, the interior is both stylish and comfortable. The basement is spacious and waiting to be transformed into an additional TV area, home office, or gym.
This amazing home is conveniently situated near a major expressway, just a few miles away from top medical centers such as Henry Ford Hospital and Corewell Health William Beaumont University Hospital, Royal Oak! When it's time to relax, you'll find yourself less than 3 miles from the vibrant downtown Royal Oak and only 1 mile from downtown Ferndale, both offering an array of incredible dining options and entertainment.
RMO cooperates with co-brokers.
Location
State MI
County Oakland
Area Ferndale
Direction NORTH OF WOODWARD HEIGHTS BETWEEN WOODWARD & HILTON
Rooms
Basement Unfinished
Interior
Heating Forced Air
Fireplace no
Heat Source Natural Gas
Exterior
Garage 2+ Assigned Spaces
Garage Description No Garage
Waterfront no
Porch Deck
Road Frontage Paved
Garage no
Building
Foundation Basement
Sewer Public Sewer (Sewer-Sanitary)
Water Public (Municipal)
Architectural Style Townhouse
Level or Stories 2 Story
Structure Type Brick,Vinyl
Schools
School District Ferndale
Others
Pets Allowed Call, Cats OK, Dogs OK
Tax ID 2527283030
Acceptable Financing Lease
Listing Terms Lease
Financing Lease

GET MORE INFORMATION

Associate Broker | REALTOR® | Lic# 280041 | 379957






