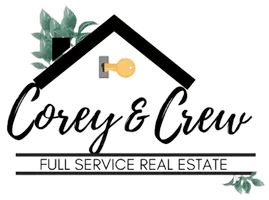
5 Beds
3.5 Baths
3,760 SqFt
5 Beds
3.5 Baths
3,760 SqFt
Key Details
Property Type Single Family Home
Sub Type Contemporary
Listing Status Active
Purchase Type For Sale
Square Footage 3,760 sqft
Price per Sqft $232
MLS Listing ID 20240063617
Style Contemporary
Bedrooms 5
Full Baths 3
Half Baths 1
HOA Y/N no
Originating Board Realcomp II Ltd
Year Built 2002
Annual Tax Amount $6,753
Lot Size 7.100 Acres
Acres 7.1
Lot Dimensions 33x141x1013xIRR
Property Description
The partially finished basement with a spacious bedroom, walk-in closet and bath, storage areas, and workshop; also, features 9’ ceilings, and large, unfinished areas providing ample space for additional living areas or storage. There is also direct access to the basement from the garage and back of the house. This property is a perfect blend of luxury and comfort, designed for those who appreciate fine details and quality construction.
Other features: All five bedrooms have walk-in closets. Primary Bedroom closet is 10’x10’, upstairs bedroom closets are 5’x5’;, basement bedroom closet is 7’x8’; Brick patio pavers in the back of the home were installed in ‘21; 3 furnaces were replaced within the last two years; Outbuilding feature marked as shed is referring to small greenhouse in back yard. Prepped for sound system throughout home.
Property was recently split and owner intends to build on property in front. Therefore, a new driveway for this home will be installed at the seller’s expense. Buyer has the option to simultaneously purchase the lot in front with purchase of this home. Ask agent for more details.
Location
State MI
County Oakland
Area Waterford Twp
Direction I75 to Baldwin South to R on Lk Angelus to R on Rohr Rd
Rooms
Basement Daylight, Interior Entry (Interior Access), Partially Finished, Walkout Access
Kitchen Vented Exhaust Fan, Built-In Electric Range, Dishwasher, Disposal, Dryer, Free-Standing Refrigerator, Gas Cooktop, Ice Maker, Microwave, Range Hood, Stainless Steel Appliance(s), Washer
Interior
Interior Features Smoke Alarm, 100 Amp Service, Cable Available, Circuit Breakers, Other, High Spd Internet Avail, Sound System, Water Softener (owned)
Hot Water Natural Gas
Heating Forced Air
Cooling Ceiling Fan(s), Central Air
Fireplaces Type Natural
Fireplace yes
Appliance Vented Exhaust Fan, Built-In Electric Range, Dishwasher, Disposal, Dryer, Free-Standing Refrigerator, Gas Cooktop, Ice Maker, Microwave, Range Hood, Stainless Steel Appliance(s), Washer
Heat Source Natural Gas
Exterior
Exterior Feature Lighting
Garage Side Entrance, Electricity, Door Opener, Attached
Garage Description 3 Car, 3.5 Car
Fence Fence Allowed
Waterfront no
Roof Type Asphalt
Porch Deck, Patio, Porch
Road Frontage Gravel
Garage yes
Building
Lot Description Easement, Irregular, Wetland/Swamp, Wooded
Foundation Basement
Sewer Public Sewer (Sewer-Sanitary)
Water Public (Municipal)
Architectural Style Contemporary
Warranty No
Level or Stories 2 Story
Structure Type Cedar,Stone,Wood
Schools
School District Waterford
Others
Tax ID 1301226031
Ownership Short Sale - No,Private Owned
Acceptable Financing Cash, Conventional
Listing Terms Cash, Conventional
Financing Cash,Conventional

GET MORE INFORMATION

Associate Broker | REALTOR® | Lic# 280041 | 379957






