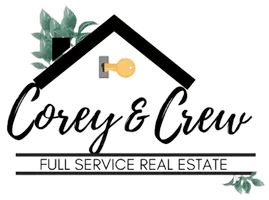
4 Beds
2 Baths
1,027 SqFt
4 Beds
2 Baths
1,027 SqFt
Key Details
Property Type Single Family Home
Listing Status Pending
Purchase Type For Sale
Square Footage 1,027 sqft
Price per Sqft $418
MLS Listing ID 71024037385
Bedrooms 4
Full Baths 2
HOA Y/N no
Originating Board West Michigan Lakeshore Association of REALTORS®
Year Built 2013
Annual Tax Amount $3,213
Lot Size 2.530 Acres
Acres 2.53
Lot Dimensions 204 x 532 x 241 x 662 (feet)
Property Description
Welcome to your dream hobby farm! Nestled on 2.53 acres of scenic, waterfront property, this charming home, built in 2013, offers a harmonious blend of modern amenities, rural tranquility, and a well-thought-out bi-level design perfect for those seeking a cozy yet spacious living experience.
PROPERTY HIGHLIGHTS:
* Stunning Location: Enjoy serene waterfront views and a peaceful pond from your deck and windows, perfect for relaxation and recreation.
* Spacious Acreage: 2.53 acres of landscaped grounds featuring established gardens, a chicken coop/yard, and an inviting fire pit by the pond.
* Functional Outbuildings: Includes a well-crafted Amish-built shed for extra storage or hobby space.
* Energy Efficiency: Equipped with a high-efficiency furnace/AC and a water heater, with a natural gas hookup available at the road for added convenience.
* Advanced Water Systems: Whole house water softener and a reverse osmosis (RO) system at the main sink ensure pure drinking water, with an option to extend to the fridge.
* Alternative Heating: Stay cozy with a Harman Pellet stove.
* Reliable Backup Systems: Whole house electrical hookup for a generator and a commercial-grade upgraded sump pump.
* Utility Readiness: Excellent cell service and a pole next to the house for a satellite dish, if desired.
INTERIOR FEATURES:
* Thoughtfully Designed Bi-Level Layout: The home's design fosters both connection and privacy. With easy access between levels and an inviting flow, this layout offers a comfortable lifestyle at every stage.
* Welcoming Entryway: The spacious entryway features room for jackets, shoes, and gear, keeping your home organized and clutter-free.
* Open and Inviting Living Spaces: The open-concept main floor offers a harmonious blend of functionality and warmth, featuring a well-equipped kitchen with an oversized center island and bar stool seatingperfect for gatherings. A large separate pantry provides ample storage for all your nee
Location
State MI
County Ottawa
Area Blendon Twp
Direction GPS will locate address.Located within grid of Port Sheldon St (north), 88th Ave (east), 96th Ave (west), and New Holland St (south).
Rooms
Kitchen Dishwasher, Dryer, Microwave, Oven, Range/Stove, Refrigerator, Washer
Interior
Interior Features Laundry Facility, Other, Water Softener (owned)
Hot Water LP Gas/Propane
Heating Forced Air, Other
Cooling Central Air
Fireplace yes
Appliance Dishwasher, Dryer, Microwave, Oven, Range/Stove, Refrigerator, Washer
Heat Source LP Gas/Propane, Other
Laundry 1
Exterior
Garage Door Opener, Attached
Waterfront yes
Waterfront Description No Motor Lake,Pond,Private Water Frontage,Lake/River Priv
Water Access Desc Dock Facilities
Roof Type Shingle
Porch Deck, Patio
Garage yes
Building
Foundation Basement
Water Well (Existing)
Level or Stories Bi-Level
Structure Type Vinyl
Schools
School District Zeeland
Others
Tax ID 701331200012
Ownership Private Owned
Acceptable Financing Cash, Conventional, FHA, USDA Loan (Rural Dev), VA, Other
Listing Terms Cash, Conventional, FHA, USDA Loan (Rural Dev), VA, Other
Financing Cash,Conventional,FHA,USDA Loan (Rural Dev),VA,Other

GET MORE INFORMATION

Associate Broker | REALTOR® | Lic# 280041 | 379957

