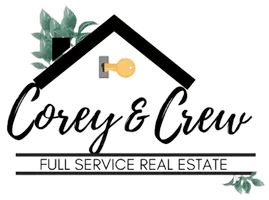
3 Beds
1 Bath
1,488 SqFt
3 Beds
1 Bath
1,488 SqFt
Key Details
Property Type Single Family Home
Sub Type Ranch
Listing Status Pending
Purchase Type For Sale
Square Footage 1,488 sqft
Price per Sqft $238
MLS Listing ID 20240037547
Style Ranch
Bedrooms 3
Full Baths 1
HOA Y/N no
Originating Board Realcomp II Ltd
Year Built 1962
Annual Tax Amount $3,977
Lot Size 16.490 Acres
Acres 16.49
Lot Dimensions 604x1106x601x1112
Property Description
Newer quality laminate floors flow throughout, enhancing the home's appeal. Unique solid Redwood walls add character, durability, and low maintenance. The beautiful bathroom offers custom ceramic tile work and a relaxing claw-foot soaker tub with chrome details and a sprayer wand. The living room features vaulted ceilings, a wood stove, and a slider, allowing you to watch deer and wildlife in the backyard. The cozy family room boasts a brick fireplace.
The spacious bedrooms include a master with his and her closets. The basement provides additional space for recreation, a workshop/utility area, laundry, and storage.
Outside, you'll find four sheds (one measuring 14x30), a chicken coop, and a lean-to, offering ample storage and space for various hobbies and activities. An additional 3 acres are available for lease from Consumers Energy for under $150 a year, bringing the total land size to approximately 20 acres. The property is eligible for horses and has a large fenced area. The land has been previously leased for farming and can be split, leased, used for livestock, gardening, or simply enjoying nature.
This home is just minutes from major expressways, Bishop International Airport, and shopping. Don't miss out on this great home and beautiful piece of property!
Location
State MI
County Genesee
Area Mundy Twp
Direction South of Hill Road, North of Reid Road, East side of Linden Road.
Rooms
Basement Unfinished
Kitchen Built-In Electric Oven, Dishwasher, Disposal, Dryer, Free-Standing Gas Oven, Free-Standing Refrigerator, Microwave, Washer
Interior
Hot Water Natural Gas
Heating Forced Air, Hot Water, Zoned
Cooling Attic Fan, Ceiling Fan(s), Central Air
Fireplaces Type Wood Stove
Fireplace yes
Appliance Built-In Electric Oven, Dishwasher, Disposal, Dryer, Free-Standing Gas Oven, Free-Standing Refrigerator, Microwave, Washer
Heat Source Natural Gas
Exterior
Garage Attached
Garage Description 2 Car
Waterfront no
Road Frontage Paved
Garage yes
Building
Foundation Basement
Sewer Public Sewer (Sewer-Sanitary)
Water Well (Existing)
Architectural Style Ranch
Warranty No
Level or Stories 1 Story
Structure Type Brick
Schools
School District Swartz Creek
Others
Tax ID 1509300018
Ownership Short Sale - No,Private Owned
Assessment Amount $174
Acceptable Financing Cash, Conventional, FHA, VA
Listing Terms Cash, Conventional, FHA, VA
Financing Cash,Conventional,FHA,VA

GET MORE INFORMATION

Associate Broker | REALTOR® | Lic# 280041 | 379957

