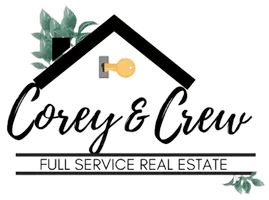
4 Beds
2.5 Baths
2,564 SqFt
4 Beds
2.5 Baths
2,564 SqFt
Key Details
Property Type Single Family Home
Sub Type Colonial
Listing Status Active
Purchase Type For Sale
Square Footage 2,564 sqft
Price per Sqft $183
Subdivision Versailles Garden
MLS Listing ID 20240077847
Style Colonial
Bedrooms 4
Full Baths 2
Half Baths 1
HOA Y/N no
Originating Board Realcomp II Ltd
Year Built 1992
Annual Tax Amount $9,109
Lot Size 10,018 Sqft
Acres 0.23
Lot Dimensions 60X96X130X120
Property Description
This stunning 4-bedroom, 3-bathroom home has just been updated and is ready for its new owners! Nestled minutes away from Stony Creek Metropark and offering quick access to top shopping and major highways, this home boasts both comfort and convenience.
Highlights include:
Eye-catching curb appeal with brand-new landscaping and an expanded driveway
Freshly laid sod, new front door with screen for added charm
Upgraded garage light fixtures, new gutters with leaf guards, and updated siding
Beautiful luxury vinyl flooring throughout and new flooring in all bedrooms
Recently remodeled master bathroom with stylish modern touches
New circuit breaker, plus brand-new dishwasher, washer, and dryer (2024)
Sleek kitchen with LAFATA cabinets, granite countertops, and stainless steel appliances
Warm and inviting double-sided fireplace
Spacious full finished basement for added living or entertainment space
Newly built greenhouse for those with a green thumb
Take advantage of this incredible opportunity! Book your tour today and see this Shelby Township gem!
Location
State MI
County Macomb
Area Shelby Twp
Direction South of 24 Mile Rd. / West of Hayes Rd.
Rooms
Basement Finished
Kitchen Dishwasher, Disposal, Dryer, Free-Standing Gas Oven, Free-Standing Gas Range, Free-Standing Refrigerator, Microwave, Stainless Steel Appliance(s), Washer
Interior
Hot Water Natural Gas
Heating Forced Air
Cooling Central Air
Fireplaces Type Gas
Fireplace yes
Appliance Dishwasher, Disposal, Dryer, Free-Standing Gas Oven, Free-Standing Gas Range, Free-Standing Refrigerator, Microwave, Stainless Steel Appliance(s), Washer
Heat Source Natural Gas
Exterior
Garage Attached
Garage Description 2 Car
Waterfront no
Road Frontage Paved
Garage yes
Building
Foundation Basement
Sewer Public Sewer (Sewer-Sanitary)
Water Public (Municipal)
Architectural Style Colonial
Warranty No
Level or Stories 2 Story
Structure Type Brick,Shingle Siding
Schools
School District Utica
Others
Tax ID 0713230007
Ownership Short Sale - No,Private Owned
Acceptable Financing Cash, Conventional, FHA
Listing Terms Cash, Conventional, FHA
Financing Cash,Conventional,FHA

GET MORE INFORMATION

Associate Broker | REALTOR® | Lic# 280041 | 379957






